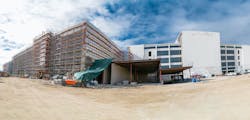Revitalizing a Mixed-Use Community
North Hollywood, Calif.
DESIGN TEAM:
STIR Architects
Built in 1955, Laurel Plaza in North Hollywood, Calif., is now entering the next phase of its story. The building transitioned from its original May Co. store to a bustling shopping center with Macy’s as its anchor before suffering significant earthquake damage.
The former Laurel Plaza will soon become NoHo West, a mixed-use community complete with office space, apartments and retail, which will include a variety of environmentally friendly features. Due to the progressive nature of this project, it was decided to design and build the new development to comply with impending 2020 California code that will require continuous insulation in all new constructions.
SOLUTION:Tim O’Conner, Superior Wall Systems (SWS), the subcontractor responsible for exterior wall systems, worked with insulation manufacturer Atlas Roofing Corp. to alter the wall assembly for better performance and reduced labor and cost. sws decided to use the exterior wall insulation as the wrb as well. This new assembly allowed the removal of the adhered sheet wrb in favor of taping the joints of Atlas EnergyShield Pro. EnergyShield Pro is a foil faced continuous insulation and, when an approved tape is properly adhered, can fulfill the needs of a wrb. Additionally, EnergyShield Pro is a versatile insulation and is compatible with the multiple types of cladding used on this project.
SWS and Atlas were able to provide a solution to the architect and building owner that ensures long-term energy efficiency and reduced the project’s carbon footprint and construction schedule by eliminating construction materials.
null