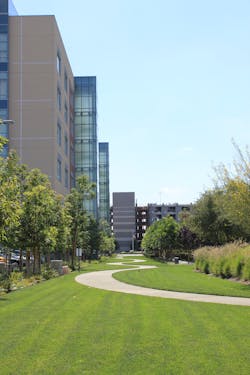Medical Center Picks Lane
Related To:
April 1, 2016
2 min read
LOCATION:
Anaheim, Calif.
DESIGN TEAM:
CannonDesign, Los Angeles
CHALLENGE:Kaiser Permanente is all about promoting healthy living on and off campus from every one of its medical facilities across the country. The Anaheim, Calif. medical center built in 2012 is no different.
“Since this was a medical facility, we wanted to create a healing garden for patients and guests to enjoy,” says Michael Wilkes a project manager and construction administrator at WHITIN DESIGN WORKS, landscape architect.
“But in the 125 ft. × 600 ft. space we had to work with, we now had to also incorporate a fire lane. Our first challenge was how to site a fire lane that could work with our overall design. We also had to coordinate with local fire authorities and Kaiser Permanente leadership.
“In addition, we had to ensure that whatever we used, it had to be able to support a fire truck. We didn’t want it to look like a fire lane and we certainly didn’t want to use solid concrete,” says Wilkes.
INFLUENCE:When city officials mandated that a fire lane be included in the overall landscape design of the seven-story building, WHITIN DESIGN WORKS went to work to create something functional and purposeful without losing the aesthetic of the green space.
SOLUTION:“We remembered that we had used Drivable Grass for a project a few years earlier and were extremely pleased with how the grass had grown over it and made it look like a solid lawn. The flexibility, durability and strength of Drivable Grass pavers were exactly what we were looking for in this project,” says Wilkes.
The key to success with properly installing pavers like these is to prepare the soil, use a higher quality soil for back fill, and avoid the use of too much sand.
nullAnaheim, Calif.
DESIGN TEAM:
CannonDesign, Los Angeles
About the Author
John Mesenbrink
Senior Editor
Sign up for our eNewsletters
Get the latest news and updates
