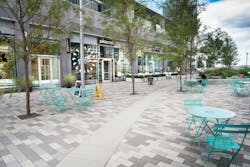Pavers Add Distinction to Boston Project
Boston, Mass.
DESIGN TEAM:
Copley-Wolff Design Group
Creating projects of true distinction takes the collaboration of an entire team. 101 Seaport is a project unique in concept and installation. The designers at Copley-Wolff Design Group were challenged with a project that would ultimately become a mixed-use facility to accommodate both commercial and residential concerns, in on-grade and elevated areas. Functionality, performance and aesthetics were all taken into consideration when selecting paving materials.
SOLUTION:Working with Hanover Architectural Products during the selection process, designers ultimately chose to incorporate multiple custom and standard color Prest Brick into the on-grade area. In order to achieve the subtle tone variations, Hanover 6 in. × 12 in. × 3 in. and 4 in. × 8 in. × 3 in. Prest Brick in four custom colors and one standard color were selected. The chosen color palette suited the site and surrounding amenities and complemented the building’s crisp design features as well. A 12-in. × 12- in. Prest Paver was also incorporated to separate a permeable paver area.
To further challenge the design team and installer, Xquisite Landscaping, a section of Hanover Permeable Pavers had to be integrated into the finished design. Hanover’s Permeable 4 in. × 8 in. × 3 in. was chosen in a custom color.
When turning the attention to the elevated plaza and green roof, Hanover’s Roof Pavers in a nominal
24-in. × 24-in. × 2-in. size in a standard color Charcoal and custom color Glacier White were selected. Hanover’s Glacier White provided the needed SRI values for achieving a LEED accreditation.
In the end, the collaboration and teamwork of all those involved created a project of true distinction that complements the surrounding environment and can be enjoyed by both building occupants and the casual passerby.
null