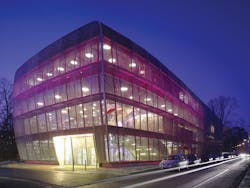Engulfed in Metal Mesh
Related To:
Oct. 1, 2015
2 min read
LOCATION:
Graz, Austria
DESIGN TEAM:
UNStudio
CHALLENGE:Located in Austria’s student-based city, the MUMUTH Music Theatre at the University of Music and Performing Arts Graz combines a unit-based volume—the black box of the theater—and a series of movement-based volumes—the foyer and public circulation areas. The multipurpose auditorium can seat up to 450, and is adaptable to a wide variety of performances.
INFLUENCE:A spiraling constructive element connects the entrance to the auditorium and to the music rooms above. This “twist” forms a 3D interpretation of the repetitive pattern, executed in the muted tones of stage make-up, which is applied to the façade and then enveloped by a glittering mesh. “This desire—to make a building that is as much about music as a building can be—has been a constant throughout the nearly 10 years that it took to build the theatre,” says UNStudio’s Principal Architect Ben van Berkel. “This principle of a spiral that divides itself into a number of interconnected smaller spirals that take on a vertical and diagonal direction became an important design model for us, which we called the ‘blob-to-box’ model.”
SOLUTION:Graz, Austria
DESIGN TEAM:
UNStudio
The entire façade is enveloped in GKD Metal Fabric’s custom Omega Divergence GKD metal mesh. Rod spacings provided the necessary effects for the daylighting façade. In addition to the special Omega, a custom attachment method was employed to secure and tension the fabric. The 66 panels are in somewhat of a concave mounted position, necessitating the special design.
nullAbout the Author
John Mesenbrink
Senior Editor
Sign up for our eNewsletters
Get the latest news and updates
