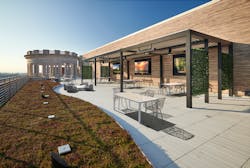Uncovering the Potential of a Prime DC Rooftop
Washington, DC
DESIGN TEAM:
OPX
PHOTO CREDIT:
Courtesy of Landscape Forms
Beginning in 2017, DC-based design consultancy OPX embarked on a monumental project for long-time client AARP—a complete restack of the organization’s headquarters in Washington DC’s Penn Quarter neighborhood. After completing the ground-up renovation of each of the 500,000-square-foot building’s ten floors, attention shifted to the building’s aging roof.
Erik Wyche, who served as a project architect and project manager on the AARP headquarters transformation, saw this full roof replacement as a key opportunity to activate some of the building’s most valuable yet underutilized space.
“We saw so much unrealized potential in this rooftop,” describes Wyche. “With DC’s height limitation, a ten-story building is rather unique—it feels like a skyscraper. And in this particular building’s location with prime views of the Capitol and the Washington Monument, we thought it was so important to completely rethink this occupiable rooftop space and make it a real destination for people.”
INFLUENCE:One of OPX’s five overarching objectives for the new headquarters as a whole, creating “flexibility to change” also became a guiding principle in the rooftop’s design. “We wanted it to be a multifunctional space. We wanted the rooftop to be a destination not only for employees to relax, eat lunch and enjoy the views, but also a space that could do more,” says Wyche. “We wanted it to be big enough and have the flexible amenities needed to comfortably host events ranging from a large internal meeting to a casual evening cocktail hour.”
SOLUTION:Designed with adaptability at its core, Landscape Forms’ Upfit structure system became the facilitator of flexible use on the rooftop terrace. “Upfit checked all the boxes for the type of adaptable structure we needed,” describes Wyche. “The weather sensors that allow the roof louvers to open and close depending on the conditions were a huge selling point for us—the ability to maintain the open air feeling and still make the space usable on days that were too sunny or too rainy was an important criterion.” Upfit’s integrated power enabled OPX to incorporate both fans and heaters into the structure to further extend the seasonal usability of the outdoor space.
Eric Wyche also points to Upfit’s flexibility in scale as another of the structure’s differentiating factors. “The scalability and flexible allotment of space was another key consideration in our choice of Upfit. We ended up using three adjoining Upfit units to create 48’ by 16’ of total covered outdoor space,” describes Wyche. These abutting structures can serve a one large continuous space, or with Upfit’s infill panels, can become three distinct areas to serve different purposes.
“Above all, the process of designing and spec’ing our Upfit solution was refreshingly easy,” says Wyche. “I hope I get the chance to work with Upfit again—we mainly focus on interiors, but fingers crossed we get to work on another rooftop.”
