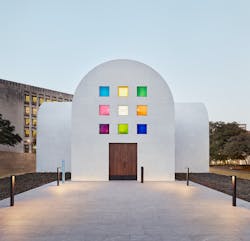Texas Teamwork
Austin, Texas
DESIGN TEAM:
Ellsworth Kelly
PHOTO CREDIT:
© Overland Partners
Ellsworth Kelly developed a clear vision for the final piece of his career as an internationally-acclaimed artist. In “Austin,” Kelly wanted to bend light in different ways through an array of 33 colored windows, 14 black and white marble panels and an 18-ft. tall totem, one of Kelly’s common sculptural forms. The project, constructed at the Blanton Museum of Art on the campus of the Univ. of Texas, was hailed by The New York Times as his masterpiece, “the grandest exploration of pure color and form in a seven-decade career spent testing the boundaries of both.”
The signature project required extreme collaboration with the design team at Overland Partners, and the construction teams. While Kelly was brilliant at understanding art, he was not accomplished in building design. “We had to understand who he was and what his artwork was about,’’ said James Lancaster, the project manager for Overland. “It was a process that began with listening. Before we put pencil to paper, we had to become attuned to Ellsworth and his vision for Austin.”
One of the most unique challenges architects faced was concealing the apparatus required for 21st-century buildings. In order to have the art serve as the centerpiece of the exhibit, mechanical equipment and componentry had to be concealed. There was also a laundry list of items to meet university requirements. “While every aesthetic decision was his, we did not simply abdicate to whatever Ellsworth asked for,’’ said Rick Archer, Overland’s principal in charge. “Codes, material selection, constructability, structure and HVAC resulted in modifications to Ellsworth’s original design in terms of the scale and proportion.”
Large HVAC units for the 2715-sq.-ft. structure were placed in an 1800-sq.-ft. basement. Workers access the basement through a double-leaf access door manufactured by BILCO. The custom-made door measures 5 ft. × 10 ft., 11 in. and required eight weeks to manufacture. It includes a keyed cylinder lock and a slip-resistant finish. It sits on the outside of the structure, next to one of only two emergency exits. “We had to have access to the basement, but we also had to make the door, as much as we could, invisible,” said Lancaster.
The doors are constructed with a channel frame and are used where there is a concern of water or other liquids entering the access opening. They also include engineered lift assistance that allow the doors to open and close safely with one hand in spite of their large size and weight.
Austin delivers precisely the objective Kelly intended when he conceived the project, which he first started working on in 1986. The building opened in February 2018, a little more than two years after his death. “Although the work is not a chapel and has no religious connection, there is something deeply spiritual that visitors experience,’’ said Lancaster. “The interior surfaces serve as a stage of sorts, and the colored windows are the actors.”
