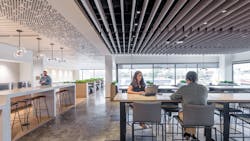Modernizing Louisiana Workers’ Compensation Corp. offices
Challenge
Founded in 1991, Louisiana Workers’ Compensation Corp. has become the state’s largest workers’ comp carrier, insuring about a quarter of the policies. Meanwhile, the layout, thermal comfort, and lighting of its Baton Rouge headquarters were stuck in 1984, the building’s original construction. The dated layout had private perimeter offices and high-wall cubicles in the middle, with little space for collaboration or interaction.
The LWCC offices occupied 130,500 square feet on seven floors, but with staff reductions in recent years, excess space separated employees across floors. The nonprofit organization wanted to consolidate the workspace and create a comfortable, open environment that prioritized natural light, supplemented by high-efficiency lighting.
Solution
In 2016, LWCC hired New Orleans–based EskewDumezRipple to “re-envision how they work and make the space feel light, bright, and airy,” says Jill Traylor, an EDR principal and the director of interior design.
The design team carved out building sections between floors and added open stairs on the periphery, allowing natural light to illuminate these circulation areas and penetrate deep inside the structure. To encourage more walking, the sets of stairs are located on opposite sides of the building; going from the first level to the top requires you to traverse back and forth across the floors. The double-height openings are flanked with glass-walled conference rooms and lounge spaces.
To improve the lighting, EDR replaced existing parabolic fluorescent fixtures with recessed lighting from Halo Commercial in circulation areas and linear fixtures from Lumato in work areas. (Traylor would have liked to use direct-indirect linear fixtures that provided uplighting and downlighting, but the ceilings of the workstation areas were a bit low at 9 feet, 6 inches.)
Private offices were relocated to the building core and the workstations to the perimeter; the interior offices have glass walls and workstations are separated by low partitions to distribute natural light and ensure everyone has a view of the outdoors. “For this client, the tasks that people are doing need a certain level of acoustic and visual privacy,” Traylor notes. “But you’re not tethered to your desk anymore—you can go sit in the cafe, and the technology can follow you.” To ensure comfort during the hot Louisiana summers, they added roller shades and pulled back workstations at least 5 feet from windows, creating an outer circulation path.
Completed in 2021, the office has been consolidated to six floors, eliminating 17,000 square feet of unneeded space. With updated lighting and a new HVAC system, the refreshed office reduces the building’s energy usage by an estimated 73%.
For more architectural lighting projects, products and news from LightSPEC (formerly Architectural SSL), subscribe to our newsletters and follow us on LinkedIn, Instagram, X and Facebook.
About the Author
Lydia Lee
Lydia Lee writes about architecture and sustainability from the San Francisco Bay Area.
