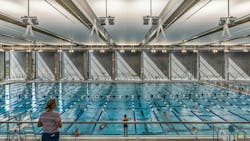Eastside Recreation Center's lighting is both fun and functional
Taking cues from the nearby earth tones and distinctive folds and forms of the petroglyphs at Hueco Tanks State Park & Historic Site, the $40 million Eastside Recreation Center seemingly erupts from the desert landscape of El Paso, Texas. The result of a broader design collaboration between Perkins&Will and local firm In*Situ Architecture, the entrance to the 180,000-square-foot facility integrates stained concrete expanses, steel columns, glass windows, and a fabric canopy to invoke “a softness and sensitivity to place,” says Matthew Crummey, an associate principal at the Dallas office of global design firm Perkins&Will. While the entrance columns rise to 35 feet from a paved public plaza, directional cans with lamps by Ecosense Lighting and Meteor are mounted halfway up the steel poles to complement low, softly lit bollards that welcome visitors at a pedestrian scale.
Visible from the main road to its south, Jason Crandall Drive, the center offers an engaging exterior showpiece. Each night, its array of concrete fin walls on the south elevation are illuminated with multicolored light from linear Lumenfacade LEDs by Lumenpulse. Tucked into the pockets between the projecting fins, the tempered glass fixtures are housed in extruded aluminum casings and stacked end-to-end to the full 30-foot height of the walls. Together, they cast a bright, uniform glow on the full expanse of each Brutalist concrete slab. The DMX/RDM-enabled light tubes can be programmed remotely on a Lumenpulse 2.0 control panel to produce holiday- or event-themed displays.
El Paso is a city that loves vibrant light displays, Crummey notes. The design, he says, “helped us to meet the city’s desire to have colored lights and create a festival-esque feeling.”
Inside the building, the primary challenge was meeting the safety and performance requirements of a natatorium with an Olympic-size, 50-meter pool and smaller training pools. To abide by World Aquatics (formerly FINA) facilities rules recognized by the International Olympic Committee for aquatic sports, the pool needed to maintain a 1,500-lux light intensity level at the water’s surface while minimizing the glare of direct light, which can interfere with sight lines for swimmers and spectators.
Further complicating the design requirements was the issue of maintenance. To service a natatorium with 32-foot-tall ceilings, the lighting fixtures needed to be situated above the pool deck, where they could be accessed by a scaffold or scissor lift, Crummey says.
In an elegant response to both constraints, the team decided to install Meteor’s high-lumen, 560-watt, 4000K Bolt LED fixtures in custom-built stanchions under the acoustic-paneled ceiling. Angled slightly upward, the fixtures reflect light off the ceiling to throw diffuse indirect light at the water’s surface. The stanchions house low-voltage Wi-Fi hotspots, and light from the Bolt lamps complements the refracted natural light filtering into the natatorium from the windows between the sawtooth concrete panels.
Lighting in the recreation center’s remaining major program areas—a 10,000-square-foot gym with an upper-level seating mezzanine and running track, and a 12,000-square-foot senior center—was comparatively straightforward and kept the project within budget.
“This building, more than any other I’ve worked on, is of its place,” Crummey says. “It’s part of the landscape, and [lighting] it in a sensitive way [required] a tricky balance. It needed a softness and sensitivity to get it right.”
Read more about the detailed lighting design of another sports & recreation project: Harold Alfond Athletics and Recreation Center, Colby College.
An earlier version of this article misspelled the last name of an associate principal at the Dallas office of global design firm Perkins&Will. His name is Matthew Crummey.
An earlier version of this article misstated the Meteor Lighting product used in this project. The Bolt high-bay luminaires were used.

