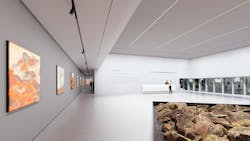How to design with linear light: Tips for supporting architecture and user needs
Lines influence the perception of buildings and are important design elements in architecture. They can define a building’s contour, structure, and three-dimensionality, and they can create or break symmetries.
When used skillfully, light lines, also known as linear luminaires, direct our gaze and control the flow of movement through a building. They serve as a visual guide for orientation. Light lines can not only fulfill a design task, but also take on the task of providing functional lighting everywhere from offices to airports and educational and cultural facilities. Their linearity structures the space, and their light supports the visual task of individual functional areas. In an open-plan office, for example, an informal lounge can be visually separated from workstations by a zoned ceiling design, which can frame specific areas and provide lighting as required by its program and users.
This lighting approach is not new. The linearity of the fluorescent lamp arose for such purposes, in part. But modern, miniaturized LED technology today allows designers to develop far more nuanced concepts. LEDs can deliver lumens more precisely and in different ways so that fixtures provide more than uniform general illumination.
In addition to classic linear applications, such as wayfinding and navigation in airports or office illumination, new applications are emerging by combining linear wall washing and accent lighting. Light structures with luminaire inserts arranged in rows, or slots, can be equipped with downlights, wall washers, track elements, and spotlights. For exhibition lighting, diffuse linear general lighting can be combined with accent light.
Below are ERCO’s tips for integrating linear luminaires in lighting designs.
Illuminate with linear lighting like an expert
High-quality LED light structures allow the use of luminaires with different distributions. The luminaires should be available both in linear form and as corner luminaires to enable a seamless and continuous lighting effect and visual appearance at corner and rectangular geometries.
Linear luminaires can illuminate from large heights, such as in the atriums. To illuminate a foyer from a height of 8 meters (26 feet), for example, luminaire inserts with high luminous flux and narrow distribution optics are needed to project the light onto the target surface over a large distance.
Arrange luminaires in their optimal location
For general lighting in rooms up to 4 meters (13 feet) tall, use up to 1.5 times the height (h) of the luminaire from a horizontal working plane as a rough distance (d) between two light lines. An extra wide flood distribution of approximately 90° should create uniform illumination.
For room heights exceeding 4 meters, use a narrower distribution, such as a 70° wide flood optic. The horizontal distance between light lines should correspond to the distance to the floor. In circulation zones, 20 centimeters above finished floor is considered the working plane, according to the European EN 12464 lighting standard for indoor workplaces.
To illuminate entire work areas regardless of the positioning of the desks, the distances (d) between the luminaires should not exceed the height (h) above the working plane. For office workstations, the working plane is the height of the desktop, or 75 centimeters (30 inches). Uplights emphasize the dimensions of tall rooms. In office environments, this effectively lowers the contrasts in the room, resulting in a balanced ratio of self-illuminating computer screens to room light. The ideal distance (d) of the linear luminaire to the ceiling should be at least 0.5 meters (1.6 feet).
Wall washing and accent lighting with a linear system
Linear luminaires also can provide uniform wall washing, creating a higher perception of brightness and emphasizing the architectural space. Linear wall washing is particularly suited for in circulation areas and offices as a pleasant contrast to self-illuminating computer screens. Museums and galleries have nailed down the technique of wall washing in exhibition lighting. (For details, see two tutorials in wall washing and gallery lighting.)
Modular light structures allow designers to combine lighting methods without having to install two separate lighting solutions. Good wall washers, for example, allow the replacement of individual luminaires with short track elements without affecting the uniformity of light on the wall.
A system with individual luminaire inserts, rather than LED strips in a single slot, can significantly expand a system's functional range, particularly when compared to solutions with fixed LED strips and uniform optics. For general lighting, wall washing and accent lighting can be combined in accordance with the architectural design and user needs.
The key factor for ensuring uniform wall washing is a consistent and unchanging distance between the wall-washer light structure and the wall, shown as “a” in the diagram. This distance should be approximately 0.4 times the room height (h). With a room height of 3 meters, use a wall distance of approximately 1.2 meters.
Corner wall washer products can ensure that the uniform impression of light wraps room corners perfectly with no unsightly occurrence of overlapping light beams.
About the Author

Alyssa Unciano
Alyssa Unciano was an Edison, N.J.-based field marketing associate at ERCO Lighting, where she was responsible for building and maintaining relationships with architects, designers and customers.
Connect with Alyssa
LinkedIn | ERCO Lighting
