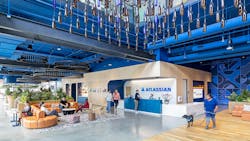Challenge
If your company’s specialty is helping people work together, as is the case with collaboration software developer Atlassian, tailoring your offices to foster teamwork makes complete sense. The company’s 48,000-square-foot Austin, Texas, location emphasized amenity spaces, but it was based on the 1:1 (one person, one desk) model. Though it had open desking for 300 people, it needed more capacity for new workers, as well as remote staffers on temporary assignments. For its new 157,000-square-foot office, Atlassian piloted a model that would borrow from hospitality design, including lighting that would cue people to gather.
Solution
With a variety of amenity spaces and few dedicated desks, Atlassian’s new Austin office, designed by Mithun, is perfectly timed for an era in which workers come into the office because they want to, not because they have to.
“They wanted to radically change their office culture and switch to a hospitality model for the redesign,” says designer Elizabeth Gordon, a partner at Mithun. “To create social connections for their employees, we prioritized amenity spaces and flip-flopped the typical ratio: Instead of 70% desks and conference rooms and 30% lounge spaces, 60% of the office is devoted to casual gathering spaces.” Staffers can choose from team spaces (open work areas with a variety of seating), co-working lounges, and hospitality-inspired venues, including a café, bar, and wellness room. (As of this writing, Atlassian does not require its staff to come on-site.) Conference rooms and 79 phone booths offer privacy when needed, and staff can store personal belongings in banks of lockers.
To improve the lighting in the five-story building, the design team added skylights to the top floor and open stairs between all floors; it also enhanced an existing grand staircase between the ground level and second floor. To help the amenity areas read as hospitality spaces, the design team specified lighting levels of 400-600 lumens, as compared to a minimum of 1,000 lumens in workspaces. Mithun commissioned lighting installations from local artists and makers, including bottle “chandeliers” that glow with reflected light. Architectural cylinder pendant lights and linear suspension lights provide high-level, omnidirectional illumination, allowing residential fixtures to take center stage.
“Our overall strategy was to keep the lighting simple, flexible, and moveable,” says Emily Vester, a senior associate at Mithun. “Instead of specifying long linear fixtures over rows of desks in the team spaces, our goal was to make sure that they could remove everything on the floor and replace it all with lounge furniture if they wanted to.”
Thanks to the flexible layout, the new office has 630 seats, but can accompany up to 800 seats simply by adding more furniture to those team areas.
About the Author
Lydia Lee
Lydia Lee writes about architecture and sustainability from the San Francisco Bay Area.
