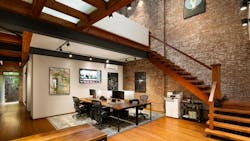Historic New York townhouse to office conversion
Challenge
Designed in 1904 for Broadway set designer John H. Young, the historic brick townhouse at 536 W. 29th St., in West Chelsea, had a 32-foot-tall open space to accommodate the owner’s experiments in set design. Since then, the building’s strong architectural bones have accommodated other uses. In early 2022, a developer transformed it to create separate offices for two financial companies: an upper 3,000-square-foot, three-story office, and an independent 2,000-square-foot trading desk on the ground floor.
“Maintaining a loftlike space with soaring ceilings and an open floor plan presented a number of challenges,” says Shaun Jackson, design director at Bluepoint Hospitality. “We needed to create separate areas, such as conference rooms and private offices, without losing the effect of the massive, but gracious interior space.” These converted workspaces required appropriate illumination, and existing lighting was insufficient or nonexistent.
Solution
To provide the necessary functionality, the design team restored mezzanine levels in the upper unit, creating boxes within the larger volume using steel-and-glass enclosures to create privacy without disrupting the visual flow. On the second level, the main conference room has glass walls and a dropped acoustic ceiling with skylights and recessed lighting, which allows daylight from the rooftop skylight to enter the conference “box.” A Lutron Vive wireless system provides unobtrusive and effective lighting control throughout all spaces.
Because the top-level ceiling heights were so high, using the Amerlux track-mounted lighting on its own would have resulted in a cave-like atmosphere after dark. GoodMart Lighting consultants added high-intensity LED direct–indirect wall sconces from FC Lighting, creating pillars of light along the two long sides of the room and illuminating the ceiling, accentuating the scale of the great upper volume.
Meanwhile, other areas had the opposite problem. One office didn’t have the plenum space to accommodate recessed lighting, and it wasn’t tall enough for suspended or traditional surface-mounted lighting. Instead, the design team used LED tape from WAC Lighting in channels affixed to the sides of the ceiling beams, for glare-free indirect lighting. Meanwhile, the low ceiling of ground-floor office entry is illuminated with ultra-modern lines of light from PureEdge Lighting. Created from LED tape fitted into aluminum extrusions, the product is the same thickness as drywall and has perforated flanges for mudding into the drywall, resulting in a seamless strip of light.
For more architectural lighting projects, products and news from LightSPEC (formerly Architectural SSL), subscribe to our newsletters and follow us on LinkedIn, Instagram, X and Facebook.
About the Author
Lydia Lee
Lydia Lee writes about architecture and sustainability from the San Francisco Bay Area.
