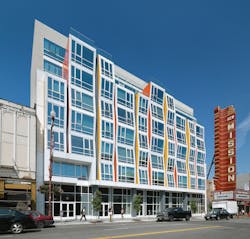LOCATION:
San Francisco, Calif.
DESIGN TEAM:
DLR Group/Kwan Henmi
PHOTO CREDIT:
© Rien van Rijthoven
San Francisco, Calif.
DESIGN TEAM:
DLR Group/Kwan Henmi
PHOTO CREDIT:
© Rien van Rijthoven
With its undulating façade and pops of color, the DLR Group/Kwan Henmi-designed Vida 8-story mixed-use building in San Francisco blends style and sustainable design. To support the design’s large openings with deep wall cavities, the architects specified Winco Windows’ 1450 Series 4-in. unitized window wall. In addition, 3.25-in. zero sightline vents provide natural ventilation and clean sightlines. Taken together, the façade reflects the color and texture of the neighborhood’s Latin-influenced murals, craft and culture, and is scaled with respect to the adjacent buildings’ varied heights and setbacks.
About the Author
Barbara Horwitz-Bennett
Contributing Editor
Sign up for our eNewsletters
Get the latest news and updates
