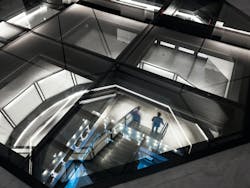Restoring Order to the Courthouse
Lexington, Ky.
DESIGN TEAM:
K Norman Berry Architects, with Deborah Berke Partners
The Fayette County Courthouse was once the shining jewel of Lexington, Ky. Constructed in 1899, the Richardsonian Romanesque-style building was one of the first fully electrified structures in the city. Its heralded central dome used electric lighting to create a star-like ceiling. But, in the 1960s, a central elevator shaft and hvac equipment obscured all views.
A 2016 renovation led by K Norman Berry Architects, with Deborah Berke Partners, converted the courthouse into a mixed-use office and restaurant space. The dome was restored, but also included the addition of Technical Glass Products’ Fireframes ClearFloor System, as well as a tempered, laminated walking surface glass, and a steel framing grid. The code-compliant systems transfer daylight into the center of the building, while also allowing lower-floor occupants to glimpse the grandeur of the dome.
To further enhance the viewing experience, the fire-rated glass floors feature a ceramic frit on the top (floor side) of the glass. It creates a sparkle that enhances the starry sky lighting in the remodeled dome, while also functioning as a durable non-slip walking surface and support loads up to 150psf.
