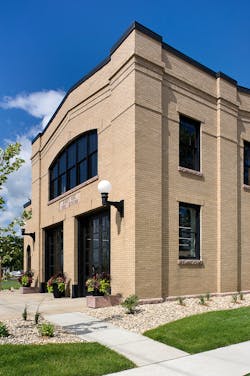Historic Windows Light Up Sioux Falls Fire Station and Library
Sioux Falls, S.D.
DESIGN TEAM:
Stone Group Architects
Architect Todd Stone, ceo and principal for Stone Group Architects, had always considered the building, located in Sioux Falls’ Heritage Park, to be a diamond in the rough. Over the years, as it slowly faded into disrepair, he never abandoned his dream of restoring and reawakening its past character.
INFLUENCE:Stone’s vision became reality in 2017 when a decision by city officials allowed him to purchase the property just as his firm was beginning to outgrow its headquarters. His tenacity eventually placed the one-and-a-half-story building on the National Register of Historic Places and earned it the 2020 Sioux Falls Mayor’s Award or Historic Preservation.
During the early days of the renovation, the architect began the lengthy process of applying for historic window approval, which can be one of the most
critical and challenging aspects of the process. While restoration of the property forged ahead, window design negotiations were ongoing.
The role that natural light played in Stone’s overall design scheme—to bring the outside indoors—placed particular emphasis on the window design. The architect chose to source all 36 windows through Weather Shield, the only firm that could meet the stringent criteria for replication.
For all 36 windows, they were able to use the American fir interior and black exterior frames—
all custom-sized to fit each opening, which allowed the existing historical trim to remain in place. They installed special brick mold on the exterior that matched the building’s original wood brick mold beautifully. The round-topped window located on the upper level of the front entrance presented the most obstacles for Stone, but he saw only potential in that grand feature.
Stone noted, “One of the biggest challenges was getting an accurate radius measurement to meet National Historic Society expectations. Ultimately, with guidance from the Weather Shield team, the specifications were met, and their team got to work on the design.”
The hefty glass replacement components were shipped in five pieces, which were joined with wood spacing pieces and secured by a single piece continuous arch 20-ft. aluminum trim fit over the top. The end result was a sleek, elegant glass expanse that allowed the outdoor light to pour in.
null