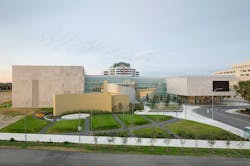Museum Design Uses Limestone to Tell Story
Edmonton, Alberta
DESIGN TEAM:
DIALOG, part of design build team with Ledcor and Lundholm Assocs.
The Royal Alberta Museum (RAM), which celebrates the natural history and the human heritage of the province, embarked on a multi-year journey to thoughtfully reshape every facet of the museum, from the inside out.
Architectural firm DIALOG, as part of a design build team with Ledcor and Lundholm Assocs., brought this new vision of RAM to life. An integrated team of award-winning architects, interior designers, landscape architects and structural, mechanical and electrical engineers were tasked with creating a memorable and identifiable focal point in the downtown Edmonton Arts District, that is equal parts sustainable and functional and harmonious.
INFLUENCE:The goal of the new Royal Alberta Museum was to thoughtfully preserve and share the story of Alberta and honor its past in a new way. The museum, the largest in western Canada, is designed to specifically reflect and embrace where it now stands—it simply wouldn’t work the same way anywhere else.
SOLUTION:The museum’s exterior was originally planned as precast concrete, but professionals chose Indiana Limestone—Standard Gray when estimates showed that it could be provided for the same price, with that environmental benefit, and in the required size. “There are large 2-ft. × 5-ft. panels for this project,” Pick said. “And there were some limitations with the concrete product that was specified that wouldn’t allow them to do that. But we were able to.”
The limestone was provided by Cast Supply Edmonton in the required 2-ft. × 5-ft. panels, each at least 2-in. thick. This choice of stone shares a history with one of the most famous buildings in North America: it was pulled from the same quarry as the limestone featured on the exterior of the Empire State Building in New York City.
null