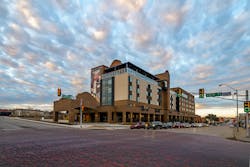Hotel’s High-Performance Wall System Perfect Match for Historic Fort Worth Stockyards
Fort Worth, Texas
DESIGN TEAM:
Niles Bolton Associates
The Fort Worth Stockyards National Historic District is imbued with the true history of Texas’ famous livestock industry. The Marriott’s Springhill Suites now stands as a Western-themed gateway to the district and all the activities that have made the area a favorite destination for visitors and locals seeking an authentic Texas experience. Every component of the customized build was carefully selected for authenticity and quality.
INFLUENCE:Andres Rubio, architect and principal with Niles Bolton Associates, recalled the process involved in designing the hotel for the historic district. “Local ordinances were being rezoned, so we worked closely with the city to deliver expectations both to the community and the client. Since day one, we knew it was demanding from a design perspective—not a typical cookie cutter hotel—a custom design that would blend into the local aesthetic,” says Rubio.
SOLUTION:Rubio noted, “Durability was particularly important because of the high standards of the design. We chose Echelon’s EnduraMax Wall System as the best fit for our needs. We knew that we needed flexibility, so we could design the details. The structural system needed to be a lightweight envelope that was best achieved with the use of EnduraMax. We had an ease of installation plus continuous insulation. The system provided the workers with polystyrene panels that acted as placement guide for the brick, eliminating the need for two masonry crews.”
He continued, “We did field demos and wall mockups with the EnduraMax System and found it could create a custom design that allowed the building to complement the Stockyard aesthetic. Our matrix spread sheet made it easier for the mason to lay out. We tested on a 10 × 12 span of brick in our layout. It was apparent that it was a great idea offering a lightweight easy-to-use option that would hold up over time.”
Echelon’s thinner, lightweight product helped with construction material costs and labor. The all-in-one process began with installation of the framework of pocketed pre-molded EPS insulation panels that attached directly to the structure’s framing with stainless steel anchors and fasteners. Each panel was designed with integrated drainage channels to eliminate moisture. The brick masonry units allowed for the genuine look of brick without requiring the structural steel of a conventional masonry system.
Rubio explained, “We started with a standard blend and then examined the historic Stockyard patterns and tones that were in the area, so we knew we wanted that look. We found the best field color to match the area and added some other colors that could be a rich blend and be seen from a distance.”
Due to its flexibility, the wall system created a transition from hotel interior to the rooftop bar that gave it an authentic, seamless flow.
null