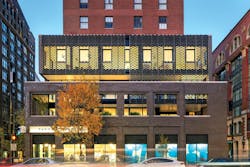Chicago’s Printers Row, located in the South Loop neighborhood of the city, is home to a large collection of former warehouses and factory lofts built at the turn of the century. Mostly built of steel-frame construction and wrapped in richly detailed brick, terracotta and stone, the area is one of many protected historic districts in the city.
So when Filoramo Taslma Architecture was commissioned to create a mixed-use infill project, a blended, but distinct, design was at the core. The residence portion of the structure pays homage to its neighbors with playful massing clad in dark-gray brick and a hanging terracotta brise-soleil. In keeping with the historic district, the prevailing material is dark-gray brick arranged in a stretcher-bond format and sequenced as a colonnade at the retail podium. The rhythm of the colonnade rises to the second story, where openings screen and frame an outdoor terrace. Residential areas are largely illuminated by floor-to-ceiling glazing located on the south elevation. As a measure of privacy, and to mitigate glare from the curtainwall, the south elevation is shaded by a hanging terracotta screen produced by Shildan. The screen hangs from the top slab, and is made of 4-in.-tall and 6-in.-wide tiles.
