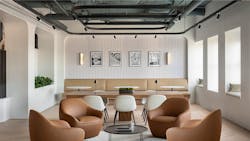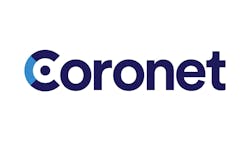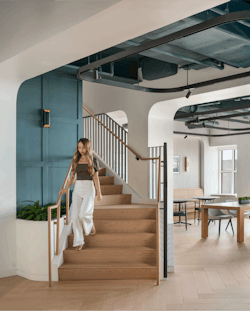Flexibility in Focus: Lighting the Modern Workplace at 1300 Connecticut
Key Highlights
- Lighting drives the transformation of the post-pandemic office amenity space at 1300 Connecticut Avenue.
- A magnetic track system from Coronet LED anchors the open-ceiling design, lending flexibility and precision.
- Collaboration across disciplines ensured seamless coordination and performance.
At the intersection of Connecticut Avenue and N Street NW in Washington, D.C.’s Dupont Circle neighborhood, a recently renovated office building demonstrates how hospitality principles are reshaping modern workplaces. To attract high-end tenants, OTJ Architects reimagined the top floors as a flexible amenity suite where work, wellness, and social connection intersect, creating spaces that invite tenants to gather, recharge, and linger.
Lighting was central to the transformation. Sarah Richter of Sarah Richter Design led the strategy, navigating an open-ceiling plan that demanded both technical precision and subtlety. The design team inverted the usual color hierarchy, painting the ceiling a deep green while keeping the floors lighter. With the ceiling now a defining element, Richter needed a lighting solution that could delineate space and support functionality without overwhelming the design.
To achieve that, she turned to Coronet LED’s Magneto system, a three-circuit magnetic track that supports more than 20 interchangeable lighting modules, which can be positioned and repositioned with ease. She combined three different modules—Myojo, Medium Spot, and Sharp—to craft a layered lighting scheme, blending focused task lighting with ambient glow.
Magneto’s flexibility proved essential in defining the floor’s adaptable zones. Richter developed custom track layouts that subtly marked lounges, conference rooms, and circulation areas, delineating space without physical partitions. The track’s curved corners echo the space’s interior architecture, reinforcing the curvilinear design language. “Magneto’s modularity let us tailor the lighting to each area,” she says. “The space feels cohesive but can easily adapt to different furniture setups or event configurations.”
Working with an open ceiling posed additional technical hurdles. “We had to coordinate every hang point, HVAC obstruction, and ceiling height limitation,” Richter recalls. “Magneto made that process surprisingly smooth. And having Coronet’s team alongside us during shop drawings and installation was invaluable.”
Elsewhere, Coronet’s Drop Narrow and LS2 Linear fixtures provided consistent illumination across conferencing and circulation zones, ensuring uniform color temperature and dimming. For Richter, having a single manufacturer simplified coordination. “Color matching and dimming can make or break a project like this,” she notes. “Having one source for everything kept it cohesive.”
The lighting strategy was designed to accommodate a range of uses—from daytime meetings to evening gatherings. Adjustable modules and dimming allow tenants to shift the mood effortlessly. “We ran light level calculations for different scenarios—everything on, some off, event mode, meeting mode,” Richter says. “It’s all about giving users control without them noticing the complexity behind it.”
The impact of design and execution is tangible. Since the renovation, occupancy has increased by 45 percent, and average lease terms have grown by 62 percent—evidence that thoughtful design can drive measurable results. For Richter, the collaborative process was equally significant. “What made this project work was trust,” she says. “Everyone—from the architect to the engineer to Coronet—was invested in getting the details right.”
Ultimately, the lighting operates as both infrastructure and design feature—an expressive layer that enhances the architecture without dominating it. “Magneto became the anchor,” Richter reflects. “No matter how the finishes evolved or how the furniture changed, the lighting stayed true. It grounded the design.”
Learn more about Coronet’s Magneto system and explore their full portfolio of award-winning architectural luminaires: coronetled.com.
Credits
- Architect: OTJ Architects
- Structural: SK & Associates
- MEP: Omega Engineering, LLC
- Lighting: Sarah Richter Design
- Life Safety: Jensen Hughes
- General Contractor: rand* construction corporation
- Furniture: EvensonBest
- AV: NTI
- Photography: Trent Bell Photography


