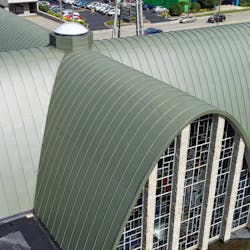Batten-Tite Architectural Metal Roof Panel System
The Batten-Tite architectural metal roof panel system was designed for roofing on slopes of 3 inches per foot or greater, as well as vertical wall applications. Its batten-style ribs are 1-7/8-inches high and panels are available in custom widths up to 44.5 inches. Specialty manufacturing options such as conical tapers, convex and concave curves, domes, and continuous lengths up to 45 feet are available. Batten-Tite can be applied over plywood or gyp board and rigid insulation over decking and requires 30# felt underlayment and rosin slip sheet.
For more information, visit the product webpage.
IMETCO
