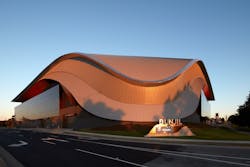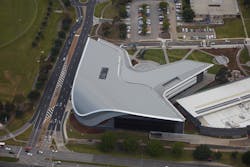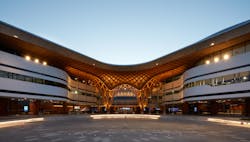On the Wings of an Eagle
CHALLENGE
For Bunjil Palace, a $125 million multipurpose arts, civic and community facility in the Melbourne suburb of Narre Warren, the architect FJMT created a highly complex roof design. Inspired by Bunjil, a character in Aboriginal mythology who morphed into an eagle to watch over his people, the shape of the roof required a highly malleable system to support its complex curvatures.
SOLUTION
Intimately involved in the project, John Perry, an associate partner with FJMT in Sydney is a structural engineer specializing in façade engineering. Tasked with achieving buildability for this ambitious design, he and his team specified Kingspan’s KingZip Linea Architectural Roofing System.
“What the KingZip product offers is that it can form conical and curved surfaces very readily,” Perry explains. “The sheet itself, which is essentially a U-shaped trough, can be tapered. Because it is relatively thin, you can ‘spring’ it, so you can get the curvature in the other direction.”
The design comprises two intersecting circles in elevation and double curvatures, i.e., three-dimensional geometry. “KingZip was the only available product we could confidently use to satisfy the design,” stated Michael Shacklock, general manager with the project’s roofing contractor Barden-Steeldeck.
Commenting on the installation process, Niall Horgan, formally a commercial manager with Kingspan Australia, stated, “We were able to install the KingZip system very effectively in terms of detailing and not compromise the overall geometry and scheme that FJMT wanted to achieve. It’s really a one-of-a-kind aesthetic building.”
Through the design process, the team utilized RHINO to evaluate wind, thermal and earthquake effects. For example, wind tunnel testing was performed to optimize the wind loads.
THE VISION
The sheltering roof, like Bunjil’s wings, represents the traditions of the past and a vision of the future in providing a protective space where occupants are sheltered from noise and weather as they gather to participate in civic activities. Providing structural support for the roof at two central points is a woven structure of laminated natural timber. In addition to highlighting the lightness of the roof with its organic geometry, it creates a sense of openness for those entering the complex.
The unique building is also highly sustainable, earning a 4 Star Green Star Public Building benchmark. Sustainable features include a high performance façade, low temperature VAV system with an economy cycle, an enhanced building automation system, rainwater harvesting for irrigation and toilet flushing and environmentally-friendly building materials.


