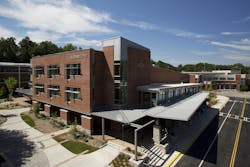It’s a Wrap
Related To:
March 1, 2016
2 min read
LOCATION:
Atlanta, Ga.
DESIGN TEAM:
S/L/A/M Collaborative
CHALLENGE:Ivy Street Center is the first new academic building on the Marist School campus in Brookhaven, Ga., in more than 20 years, and is the signature project in Phase 1 of the Campus Master Plan. Marist School is a private Roman Catholic college preparatory school serving 1,100 students grades 7-12. The new 55,000-sq.-ft. Ivy Street Center serves as home for the mathematics and English departments. The building’s name pays homage to Marist’s original three-story schoolhouse located in downtown Atlanta.
The structure was built on the footprint of the razed Kuhrt Gym, a 50-year-old building. “The charge was to design a combination classroom building that wrapped around a new gymnasium,” says Will Stelten, design architect, S/L/A/M Collaborative. The new building now offers 16 classroom spaces, a tiered lecture hall, a 275-seat gymnasium plus collaborative areas and a campus store.
INFLUENCE:Marist made a commitment to environmental stewardship as it built the new facility. “Sustainability has been a big feature on the campus. It fits in with the overall philosophy of the school,” says Marist school president, Rev. John Harhager.
SOLUTION:The team specified two PAC-CLAD profiles for roofing and wall applications on the three-story, highly sustainable structure. Approximately 6000 sq. ft. of Petersen Aluminum’s M-36 wall panels were used to clad a major portion of the façade; an additional 6000 sq. ft. of Tite-Loc Plus roof panels grace large canopies and overhangs at prominent locations on the building.
The building is larger than most on the campus. “We felt that introducing the metal panels helped lighten the building and break up the massing in a way that made it more interesting,” Stelten says. “The M-36 panel is an interesting profile to use on a building like this. It has deep shadow lines that help add lightness and a horizontal feel.”
nullAtlanta, Ga.
DESIGN TEAM:
S/L/A/M Collaborative
About the Author
John Mesenbrink
Senior Editor
Sign up for our eNewsletters
Get the latest news and updates
