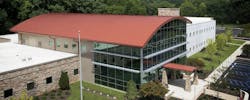Under One Roof
LOCATION:
Midfield, Ala.
DESIGN TEAM:
Birchfield Penuel & Associates
CHALLENGE:The Western Health Center in Midfield, Ala., provides comprehensive medical care for under-served populations in Jefferson County. The two-story, 78,000-sq.-ft. center needed to consolidate three older health clinics into an attractive, more centrally located facility. The expansive site has walking and biking trails available to staff and the public; the goal was to create an aesthetically pleasing, inviting facility for the public and employees.
INFLUENCE:The design was driven by the Department of Health’s desire to provide fresh, inviting health centers that are patient-focused and employee-friendly, says Tom Kidwell, Senior Associate and Project Architect, Birchfield Penuel & Assocs., Birmingham, which created the design.
SOLUTION:Highlighting the design is a contemporary, barrel vault roof that uses 10,000 sq. ft. of Petersen Aluminum’s Tite-Loc panels finished in Cool Color Cardinal Red. The mechanically seamed, 2-in. standing seam panels were installed on a self-adhered under-laying membrane on 6-in. polyisocyanurate insulation on an exposed acoustical metal deck on sloped bowstring trusses.
Builders also used Tite-Loc panels to roof a gazebo in a pecan tree grove on the site that was spared during construction, as well as on a curved canopy at the main entrance. The design team even brought the standing seam panels and masonry veneer into the interior of the two-story reception area. In addition to the roof panels, 8000 sq. ft. of Reveal panels in Sierra Tan were used to clad exterior walls.
nullMidfield, Ala.
DESIGN TEAM:
Birchfield Penuel & Associates
