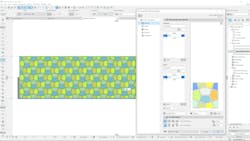Archicad’s Curtain Wall Modeling and Documentation Tool
Using the Curtain Wall tool, Reflex Architects fine-tuned the shapes and sizes of the triple-glazed glass, opaque panels behind the glass, and the crisscrossed metallic cladding on the façade of Kineum Tower. This powerful software tool enables architects to create complex geometries with new modeling and documentation functionalities.
For more information, visit the product webpage.
Graphisoft
