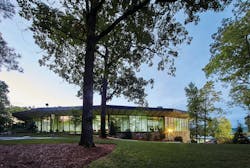Living Light Lab
Mohawk’s Light Lab in Dalton, Ga. has become Living Building Certified for its material conscientiousness and its light, air and views that foster employee health and wellness. Built in the early 1960s as the headquarters for World Carpet, the building has been used most recently as a showroom space for Mohawk Flooring’s residential products. The building now houses Mohawk’s product design teams. Floor-to-ceiling glass expanses make the department appear to levitate in the trees, as if seated on an adjacent branch—it’s a literal move up the ladder from the below-grade space where some members of the design department used to work. The conceptual design for the interior renovation takes advantage of spectacular views offered by the mid-century building, but it is actually things unseen in the space that are most important to the building earning its materials Petal certification from the Living Building Challenge. Some products used to satisfy the Materials Petal include ECOS paints, Mohawk and Dal-tile flooring, Teknion furniture systems and Tectum ceiling tiles. In addition to earning the Materials Petal, Light Lab has satisfied the Living Building Challenge requirements for the site, health, materials, equity and beauty Petals. Light Lab is the first Living Building in Georgia, and the first product manufacturer’s facility to qualify for Living Building certification, the most stringent healthy building standard.
