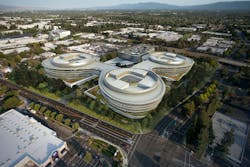Sunnyvale, Calif.
DESIGN TEAM:
HOK
In September 2015, the 815,000-sq.-ft. Sunnyvale, Calif., office research and development campus known as Central & Wolfe[LW1], was leased to Apple in what turned out to be the largest, single new office lease in the United States that year.
The complex consists of three connected four-story office buildings, each with an internal courtyard, and a two-story standalone amenity building featuring cafés, banking, athletic courts, retail and restaurants. The central quad features an open plaza, detailed landscaping, public art, a 500-person sunken amphitheater, a large dining terrace, outdoor pavilions and café chairs and tables.
All employees will be within a 2.5-minute walk (or less) from the campus center and within 45 ft (or less) from a window, natural daylight and a visual connection with nature. And there’s plenty of that, as 53% of the site’s 18 acres, which includes a 90,000-sq.-ft. rooftop garden and more than two miles of trails, is open space.
One of the developer’s, Landbank, primary objectives for the project was to design a highly sustainable, LEED Platinum, net zero-ready campus. “Ideally, we would have preferred to make the campus net-zero from day one, but we weren’t ready to take the plunge on a spec basis,” recalls Scott Jacobs, Landbank’s CEO. “We needed a tenant to buy into the net-zero vision and be willing to help offset the additional costs.”
So together with net-zero building consultant Point Energy Innovations, Landbank carefully studied the various ways in which the high-density campus could become a net-zero building, developing a menu of different net-zero design options to present to tenants in order to make it as easy as possible for them to say “yes” to net zero. One option involved generating 100% of the campus’ loads with photovoltaics on top of the garage, the amenities building and the offices and over the entry courtyards and some of the roads. From there, building efficiency would be maximized, reducing energy consumption by 38% below the current design, primarily through a super energy efficient façade with less, more efficient vision glass and increased shading, LED lighting, radiant slabs and reduced plug loads. Although the campus didn't end up going net-zero, Jacobs noted that it generated a lot of interest from some of the world's largest technology tenants—which bodes well for the future.
The complex’ structures, designed by HOK, are post-tensioned concrete with nearly 2 million sq. ft. of post-tension deck, including the below-ground parking structure, parking levels and roofs. Level 10, the project general contractor, self-performed the parking structure formwork, foundation concrete and vertical concrete placement.
With surface parking eliminated through the use of under-building podium parking and a stand-alone garage, 53% of the 18-acre site area was preserved as open space. Another unique architectural feature of the structures, were the concrete overhangs or fins, that enabled aggressive daylight harvesting.
“Nancy Clanton's [of Clanton Lighting Design] modeling team did an amazing job of daylight, heat gain and glare analysis,” said Paul Woolford, architect HOK’s design lead for the project. “Their analysis directly tied to our form making and overhang depth decisions.”
In fact, the cantilevered sunshade moves out at different dimensions at each increment on every linear foot of every level of the building, all corresponding to the analysis.
To meet California seismic codes, colored expansion joints from Emseal (Seismic Colorseal), helped the project meet code requirements, and lessen the visual impact of joints on the façade.
The project was recently named one of California’s top 10 LEED projects.
