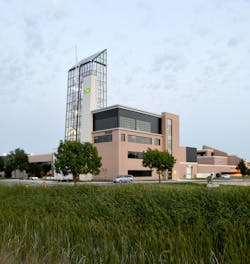Grand Forks, ND
DESIGN TEAM:
ICON Architectural Group
PHOTO CREDIT:
© Rob Siverson
Opened last year as the tallest building in Grand Forks and the headquarters for the unmanned aircraft systems programs at UND’s nationally acclaimed John D. Odegard School of Aerospace Sciences, the $22-million, 72,000-sq.-ft. Robin Hall—designed by ICON Architectural Group—rises five stories and ascends into a 127-ft. glass and metal tower at the structure’s entrance. Brin Contract Glazing worked closely with ICON and Tubelite to accomplish this signature element.
SOLUTION:Capturing these views, Brin enclosed the building’s tower on all sides using Tubelite 400 Series screw spline curtainwall. The aluminum-framed system was fabricated using 11,261 sq. ft. of insulated glass with low-E coatings. “The tower’s glass is crystal clear. When backlit at night, it radiates across the campus. During the day, the interior is brightly lit with natural light,” says Brin’s senior project manager, Elias Tovar.
Roinila also emphasizes, “Managing solar heat gain was a key performance requirement due to the design intent for the 127-ft. glass tower. The Tubelite system provided this performance requirement, while allowing ultra-clear glazing to be utilized.”
Including the curtainwall on the glass tower, the building’s façade showcases four Tubelite systems installed by Brin: nearly 10,000 sq. ft. of Tubelite’s 400 Series screw spline shear block curtainwall for the tower and lower levels; 1,400 sq. ft. of 200 Series shear block curtainwall on the northwest corner; 13,000 sq. ft. of 14000 I/O Series storefront for the punched openings; and 360 sq. ft. of E4500 Series interior framing for the vestibule.
null