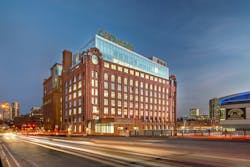Boston, Mass.
DESIGN TEAM:
The Architectural Team
PHOTO CREDIT:
© Gustav Hoiland
For years the privately-owned Lovejoy Wharf was a missing link in the HarborWalk that extends 46 miles around Boston’s waterfront. Revived in 2015, Lovejoy Wharf is now home to a new pedestrian walkway and a reinvented 200,000-sq.-ft., circa 1904 office building—the new global headquarters for iconic footwear company Converse. A unique mix of retail, entertainment and commercial office space, Lovejoy Wharf hosts 600 corporate employees; Converse’s non-profit sound studio, RubberTracks, that helps non-mainstream artists record an album; a yoga studio; fitness center; café/commons and materials library. Embracing multiple old and new exposed hard surfaces, building materials were chosen to create the desired industrial feel that represents the retailer’s “grungy” image, including charred Western Red cedar, a two-story glass curtainwall; refurbished exposed steel columns; burlap walls; reclaimed wood from the Wharf; polished concrete floors and even a lacquered Converse canvas-wrapped reception desk and tables made with hardened shoelaces.
For the building’s new “windows” Tom Schultz, AIA, NCARB, Sr. Proj. Manager at The Architectural Team specified Kawneer’s non-operable aluminum curtainwall glass 1600 System 2 instead of operable windows for the facility’s window openings to create a uniform look across the facility. The glass was interior sealed (instead of exterior sealed) to save time.
