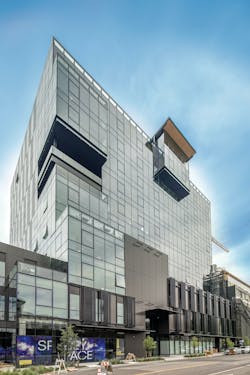Floor-to-Ceiling Inspiration in Seattle
South Lake Union neighborhood
DESIGN TEAM:
Olson Kundig Architects
Located in Seattle’s thriving and diverse South Lake Union neighborhood, 9th and Thomas provides a welcoming presence for the growing population of downtown Seattle and serves as a model for sustainable building design.
The 12-story, 230,000-sq.-ft. office-retail complex, certified as LEED Gold, features an ultra-low-energy HVAC design, chilled beams that heat and cool with minimal airflow, a heat-recovery chiller that “pumps” heat from hot to cold spaces, and a dedicated outdoor air system that provides increased fresh air ventilation to all spaces. Designed by Olson Kundig Architects, the building also includes 12,000 sq. ft. of flexible, interconnected retail spaces.
Glazed with solar control low-emissivity (low-E) glass by Vitro Architectural Glass, floor-to-ceiling windows on the eight levels of office space are intended to foster inspiration and innovation, as well as provide clear views of the iconic Space Needle. With a solar heat gain coefficient (SHGC) of 0.39, Solarban 60 glass blocks 66% of total solar energy while allowing 70% of visible light to pass through. This combination produces an excellent light to solar gain (LSG) ratio of 1.79.
