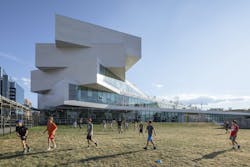Arlington, Va.
DESIGN TEAM:
Bjarke Ingels Group (BIG); Leo A. Daly
While public schools may not be known for their forward-thinking designs, The Heights Building in Arlington, Va., is the exception. Merging two existing secondary schools—the H-B Woodlawn Program and the Eunice Kennedy Shriver Program—into a new 180,000-sq.-ft. building housing 775 students. The building exemplifies modern architecture, energy efficiency and a sense of community that connects students with the surrounding neighborhood as well as a focus on indoor-outdoor learning.
Bjarke Ingels Group (BIG), in connection with Leo A. Daly, designed the school with a bold, energetic vision to support both schools’ unique student bodies—H-B Woodlawn’s visual and performing arts-focused curricula, and Shriver’s extensive resources for students with specialized educational needs. The school now consists of a stack of five rectangular levels that rotate around the main atrium. Common areas, such as the school’s auditorium, gymnasium, library and cafeteria, are connected to the atrium, creating a range of spaces where students can engage, socialize and study. Each level has a direct connection to exterior terraces, creating a sense of openness and opportunities for indoor-outdoor learning that set it apart from traditional school settings. The glazing systems provided by YKK AP America were integral to providing a high-performance façade with multiple sightlines from the interior and exterior. Its enerGfaçade YUW 750 TU XT unitized curtainwall system was used to curb the building’s energy appetite in areas where large spans of glass were needed, while YKK AP’s high performance YCW 750 SplineTech curtainwall was customized for use in areas where the design was more intricate.
Judge’s Comment: “It’s great to see products that support an architect’s vision—not only in helping deliver a unique form, but the firm’s desire to provide strong student connections to the outside, without sacrificing envelope performance.”
