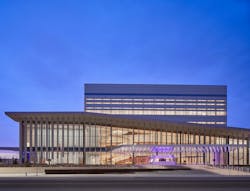Lubbock, Texas
DESIGN TEAM:
Diamond Schmit
Buddy Holly’s legacy lives on in West Texas’ largest dedicated performance venue. The modern design reflects the prismatic and layered rock formations of Texas canyons. Targeting LEED Silver, the façade balances various approaches to creating shade to counter the South Plains’ extreme temperature fluctuations by using long overhangs, angled concrete fins and deep-set ribbon windows to cool the building and filter light, without obstructing views from the Buddy Holly Hall of Performing Arts. Expansive spans of glass blur the lines between indoors and outdoors, creating a seamless transition for visitors entering the space. Almost 80 ft. of sloped glazing above the main entrance creates a unique skylight, flooding the atrium and its impressive circular stairwell with light. Interior glass creates a sense of openness throughout as visitors walk from spacious lobbies to intimate studios and theaters.
One of the biggest challenges was the project’s timeline, and ensuring material was delivered in a timely manner. During the project’s preliminary stages, YKK AP was intricately involved as the entire team—from manufacturer to glazing contractor and architect—worked to stay ahead of the curve in terms of product selection, lead times, etc.
The scope of the project itself was extensive, with a combination of oversized glass, sloped glazing, curtainwall, window wall, multiple sets of all-glass entrance doors, acrylic panels, and custom box office framing and glazing. Architectural details included mullion extension caps, electrified operator doors, a smoke evacuation system integrated with entrance doors, and almost 80 ft. of sloped glazing at a height of 150 ft. It was also a showcase project designed by renowned architect, Diamond Schmitt, so the execution of glass and glazing systems had to be flawless.
To meet the desired aesthetic for the integration of the curtainwall system with the box office, a transition from the 10.5-ft. curtainwall system to a 3-ft. surface-applied veneer system with uniquely shaped glass in between was required.
Judge’s Comment: “Collaborative effort, especially during COVID.”
