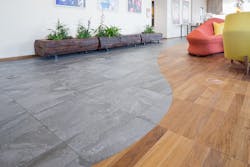Flooring Provides Stylish Pathway to Sustainability
Related To:
Aug. 8, 2018
2 min read
LOCATION:
San Francisco, Calif.
DESIGN TEAM:
Mark Cavagnero Assocs.
CHALLENGE:The design for these floors needed to convey a high-end professional feel while maintaining the benefits which had been achieved using an access floor system. The architectural firm of Mark Cavagnero Assocs. had a clear vision of materials: teak plank wood, multi-piece porcelain and carpet. The challenge became how to blend these varying materials as transitions and maintain the functionality of the access floor system.
INFLUENCE:At 30-stories and 450,000 sq. ft., 350 Mission Street is the first LEED Platinum high-rise in the city. Designed with a sharp focus on sustainability—not the least being more efficient HVAC delivery—a goal that fit in well with the desire of the developer, Kilroy Realty Corp. & Management, to create a high-performance work environment in every aspect. That philosophy led to the decision to utilize an underfloor air distribution (UFAD) system. With an access floor system, multiple services including cables, piping and ductwork were able to be moved under the floor. This allowed the building’s concrete ceilings to remain exposed, creating an 11-ft. floor-to-ceiling height, which provided room for larger windows to improve daylighting. Additionally, UFAD, in this case from Tate, allowed for 100% filtered outside air to be brought into to help improve individual employee comfort. According to Saied Nazeri, principal-in-charge at MEP engineering firm WSP, it was important to provide flexible office space. All in all, UFAD, combined with other energy conservation strategies, is expected to lower energy costs by about a third.
Comfort aside, the interior build-out had a great architectural story. The interior is one of open floorplans with shared workspaces, non-walled communal meeting areas, and exposed ceilings. The top four floors are comprised of a group of executive suites and meeting spaces.
SOLUTION:Tate utilized its custom engineering and manufacturing capabilities to produce a factory-laminated hybrid panel solution featuring a curved transition. These hybrid panels arrived at the site ready for installation and allowed for a seamless transition from one finish to the other on a single panel without losing any accessibility to the UFAD services.
nullSan Francisco, Calif.
DESIGN TEAM:
Mark Cavagnero Assocs.
About the Author
John Mesenbrink
Senior Editor
Sign up for our eNewsletters
Get the latest news and updates
