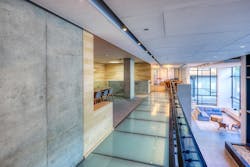Chicago
DESIGN TEAM:
G|R|E|C Architects
Architect Donald G. Copper LEED AP, of G|R|E|C Architects’ design for a residential tower in a dense urban neighborhood in Chicago brings unexpected daylight into the building. The 15-story, 199-unit apartment building is in a dense area of Chicago with very little green space, guiding the desire for incorporating daylight as a design priority. To connect the stairs to the loft library and the building offices, instead of using concrete, carpet, and other materials that would darken the space, Copper used translucent glass. The glass catwalk brings daylight into the area while still being highly usable and functional. The glass, LITEFLAM XT 60, allows light reflections through the glass from the above skylight and surrounding windows. LED light strips were added beneath the glass to create a glowing impression, and the glass catwalk adds light to the concierge desk located directly below. LITEFLAM XT 60 allows the architect’s vision of light to emanate through the two-story lobby. The load-bearing, fire-resistant glass cantilever catwalk is a pioneer achievement, making it the first walkable glass floor system of its kind installed in the greater Chicago area.
