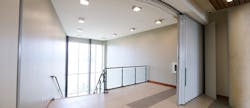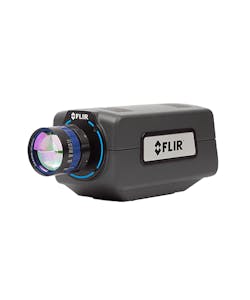Prescriptive vs. performance-based design solutions for fire protection.
Situated deep within the National Archives Museum of Washington, D.C., is a custom-built hall meticulously designed to house the original copy of the Declaration of Independence. Resting behind bulletproof, hermetically sealed glass, the historic document sits within a temperature-controlled space while under non-stop surveillance by armed guards. Overnight, the invaluable parchment gets deposited into a 50-ton, steel-and-concrete vault that is both fireproof and waterproof, plus, as of 1952, it is also atomic bomb-proof.
“They are dead serious about protecting that document,” says Tracey Bellamy, pe, cfps, cwbsp. He uses this unique story as an example of a project that demands a performance-based design approach instead of a prescriptive code approach. While the prescriptive code might call for one level of protection, sometimes a much higher level is more prudent. Bellamy’s resume includes three decades of fire protection engineering. He is a board member for Telgian Holdings, and he also serves as Chief Engineering Officer for Telgian Engineering & Consulting.According to him, a prescriptive-code approach is generally a more rigid process that outlines a minimum level of protection, or an intended level, along with a method to achieve that aim. In contrast, a performance-based approach consists of identifying the code’s intent and then engineering an alternate means for meeting that intent. It is a more “goal-oriented approach” that should offer an equivalent level of protection or better. Ultimately, a performance-based approach could offer a less expensive way to resolve an issue while still obtaining the client’s goal, according to Bellamy. In other scenarios, like with the Declaration of Independence, the aim is an increased level of protection against loss or operational impact—regardless of cost.
There is no shortage of circumstances that call for a performance-based approach, but adaptive reuse projects are some of the more common. Bellamy says that changing the occupancy of a building frequently renders its egress inadequate. In such instances, following prescriptive code might require a complete redesign of all or a portion of the building, but a qualified fire protection engineer can potentially find a better way of achieving the same aim. Bolstering or enhancing other aspects of a structure’s fire protection system, for example, might alleviate the need to add additional egress and save a lot of effort.
Imagine a hypothetical 10-story office building that was originally designed and built with two appropriately sized exit stairs to accommodate the maximum occupant load associated with each floor. Now a new ownership group wants to create an event space on the upper floor, and the increased occupant load will exceed the capacity of the existing stair enclosures. Simply adding width to the stair enclosures might seem simple on paper, but it can have a major impact on the facility. “Trying to do so could involve ripping out both existing stair enclosures and reconstructing them entirely or adding a third stair enclosure, either of which would be extremely difficult,” notes Bellamy.
Instead, this type of situation might be better served by implementing a performance-based solution. “Consider that one of the basic tenets for egress design is to permit the building occupants to safely escape the building/space prior to the development of untenable conditions,” he says. “The prescriptive rules for the sizing and location of the means of egress components provide a general set of rules that are intended to permit safe egress in a timely manner prior to the development of hazardous conditions; however, no specific level of required speed for the egress process nor hazard development are identified. “Clearly, these requirements are intended to accommodate the time needed for discovery and notification of a fire event, for occupants to make the decision to leave, as well as that needed to traverse the travel distance and provide for cueing through the egress system all while considering the speed at which hazardous conditions might develop.”
Instead of adding egress options, a performance-based solution may meet new egress requirements by slowing the development of untenable conditions with early warning detection systems and modern fire-prevention solutions. This can significantly lower the time needed for discovery and notification of a developing fire, and improve the time needed for occupants to initiate the egress process. This additional time can then be used to offset any additional cueing time needed for a larger occupant load to egress.Additionally, the use of enhanced fire suppression systems or physical fire-rated separations might be utilized to diminish the hazard associated with a developing fire.
A number of standard smoke detection systems and air-aspirating smoke detection systems are “very early warning type devices,” notes Bellamy. By detecting an emerging event sooner rather than later, enhanced detection systems allow occupants more time to utilize the structure’s existing egress.
Of course, no product should be seen as a one-size-fits-all or a perfect-for-any-situation apparatus. Each is best suited for a certain specific set of circumstances and an expert should be employed to model the potential solutions.



