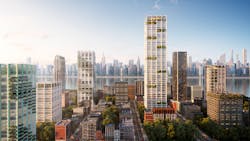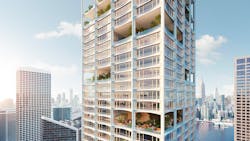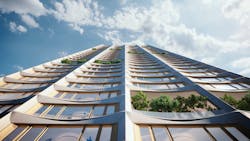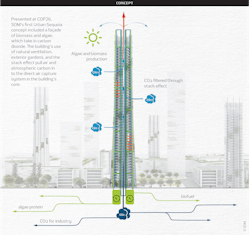“But can we build it now?” That was the number one question Skidmore, Owings & Merrill (SOM) fielded after it presented its Urban Sequoia concept at COP26, the 2021 United Nations (U.N.) Climate Change Conference. Expanding upon the research, SOM returned to COP27 a year later to present Urban Sequoia NOW—a refined carbon-absorbing high-rise design concept that is buildable today.
A global interdisciplinary team at SOM took the “what if” to “why not” with the help of industry experts and collaborators from Architecture 2030, Open Air Collective, University of Colorado Boulder, and CMG Landscape Architecture. “Working with an interdisciplinary team of architects, designers, engineers, and advisors, Urban Sequoia was a collaboration that brought a lot of expertise together,” says Yasemin Kologlu, Design Principal, SOM, New York. “We can achieve great innovation and great ideas when we expand horizons in our industry, as well as outside of our industry,” she adds.The Goals of Urban Sequoia
While small zero-carbon buildings are already possible, SOM wanted to move beyond net zero, transforming tall urban buildings into a solution to heal the environment. The assembled team wondered if it was possible for architecture to capture carbon from the atmosphere, absorbing more than it emits during construction or use. The goal was to explore how buildings become active participants in the solution to the climate crisis. From these deliberations came the idea of thinking of cities as ecologies and buildings as living organisms.
Goals for the Urban Sequoia design concept included minimizing embodied carbon in construction, capturing as much carbon dioxide as possible, generating clean energy during building operation, and extending the building life. “Focusing on the urban environment was a key aspect of our explorations,” says Kologlu. “We asked ourselves how low can we go in emitting carbon, how high can we go in carbon sequestration, and how long can we go in extending the typical building’s lifespan?” The concept SOM created requires an integrated design approach. “There’s not a single strategy to achieve this,” explains Kologlu.
The Urban Sequoia Design Approach
Reducing and absorbing carbon at unprecedented levels meant optimizing building design. “We are proposing to first bring down the emissions that occur during construction and use,” says Kologlu. Urban Sequoia accomplishes this by consolidating building systems (using a reductive approach), reducing the mass of the structural shell, and using modular prefabricated systems.
SOM and its structural engineers designed a domed concrete shell, that because of its shape and strength is 65% thinner than conventional concrete flat slabs. This is significant because the cement industry is one of the largest contributors to greenhouse gas emissions.
Embodied carbon was further reduced through the use of a precast modular system that is connected together. This modular construction cuts waste and construction time. “We reduced upfront embodied carbon by 70% with this modular shell system,” says Kologlu. Urban Sequoia breaks from the additive approach of typical construction, where systems are added one by one once the structure is built. Urban Sequoia streamlines construction into one process with a reductive approach. All the systems that are typically hidden in ceilings (air ducts and MEP equipment) are either consolidated or eliminated. A cavity under the timber floor system incorporates integrated displacement and air ventilation, eliminating the need for air ducts; ceiling heights are raised by removing ceilings altogether. This approach significantly decreases material use. “When we apply dual or triple purpose to every part, these systems not only do their jobs, but also help us eliminate others,” notes Kologlu.Building materials and systems were carefully evaluated, with the goal of applying solutions with the lowest global warming potential. According to Architecture 2030, concrete, steel, and aluminum combined are responsible for 23% of total global emissions, with the majority of these materials used in the built environment. “We further reduced [embodied carbon] by using some of the low-carbon concrete strategies that exist today, such as mineralized aggregates, recycled aggregates, fly ash, glass pozzolan, carbon cure technology (which absorbs carbon in the process), or materials like basalt rebars,” explains Kologlu.
Urban Sequoia Breathes
Urban Sequoia also takes advantage of stack effect in combination with direct air carbon capture technology to remove carbon dioxide from the surrounding air. Air flows into ventilation openings between the slab and wood flooring (as well as through sky gardens) into cavities in the building’s core. There the stack effect delivers it up through direct air carbon capture embedded in the building core and located at the roof. “We tried to create what we call a breathing building that takes advantage of the outdoor temperatures and reduces cooling and heating demands, particularly in the mild seasons,” says Kologlu.
This controlled façade ventilation paired with accessible gardens creates a dynamic relationship between inside and outside, which has tremendous benefits on occupant well-being, as well as aiding in the removal of atmospheric carbon. There’s also another advantage to building this way. “In tall buildings, some of the largest loads on the structure come from the wind—what we call the lateral loads. The more force there is on the building, the more material we have to put into the building to strengthen it,” explains Kologlu. “A series of gardens along the façade help reduce the wind. They act as porosity to reduce some of these lateral forces.”
Lastly, SOM wanted the Urban Sequoia to outlive conventional buildings. “A typical building is designed for approximately 60 years of life,” notes Kologlu. SOM designed Urban Sequoia for adaptive reuse over its 100+ years of life, to be able to transition in use over the years. “It’s purposefully designed to be androgynous, to create programmatic flexibility today and for tomorrow.” Careful consideration was given to floor-to-floor heights, lease spans from the core to the façade, daylight, and building systems so it could be residences, offices, or even hospitality.
What Urban Sequoia Achieves
Urban Sequoia’s interdisciplinary design concept and utilization of low- and no-carbon solutions, as well as direct air carbon capture technology has proven that unprecedented levels of carbon reduction in the built environment are possible. SOM estimates that an Urban Sequoia building would reduce upfront embodied carbon by 70% from construction alone when compared to a conventional high-rise. Within five years, the building would absorb more than 100% of the carbon emitted in its construction and operation, achieving net zero. Over its 100-year lifespan, it would absorb more than 300% of the carbon.
The strategies and technologies implemented in SOM’s Urban Sequoia can be applied to all types of buildings of various sizes in cities anywhere. The architecture and design firm estimates that 1.6 billion tons of carbon could be removed from the atmosphere if every city around the world applied this concept. The climate crisis won’t wait. The time for Urban Sequoia is now.




