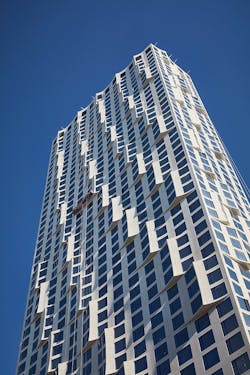A Precast Tower Grew in Brooklyn
With construction of the 57-story condominium tower 11 Holt Street, a new high-rise landmark has risen into the Brooklyn cityscape. This name-brand design collaboration with architecture by Studio Gang, interiors by Michaelis Boyd Associates, and landscape architecture by Hollander Design has won several impressive awards, most recently the 2023 AIA New York Design Award.
“We wanted to bring high design to Brooklyn,” indicates Erik Rose, Tishman Speyer Managing Director. According to Studio Gang’s design principal and partner, Weston Walker, “One of the biggest accomplishments on the project was fitting so much livable space in such a small footprint.” 11 Hoyt occupies the middle portion of a full city block.
Precast Concrete Panels
Its distinctive rippling façade was created by scalloped panels of precast concrete. “The design for 11 Hoyt explores the limits and possibilities of precast concrete façade design,” Walker says.
The precast panels are split between two categories: the 22,000-lb. scalloped panels and the 11,000-lb flat panels. The façade panels are also designed to support a live load, which is a first for the architecture, engineering, and construction industry, according to Walker.
To affix the panels to the structure’s frame, both types were hoisted into position and connected for lateral and gravity support at the floor slab with multiple galvanized steel anchor assemblies.
Over an 18-month period, 1,205 precast concrete panels, each measuring approximately 260 sq. ft. were produced. They were made from white cement and sandblasted during production to ring out the gray color of the calcite-based aggregates. The production process included the factory installation of 1,794 8-ft.-high aluminum frame windows manufactured in Italy and shipped to the BPDL plant in Alma, Québec for installation.
For the manufacture of the formwork, BPDL achieved the desired geometry by means of support parts, made by CNC machining, on which were nailed sections of thin sheets of wood veneer. The wave elements were created by casting the panels on plywood bent on ribs. When installed on-site, they were matched to pre-determined floor-plates and column layouts. The design team achieved a window-to-wall ratio of 60/40 and continuous insulation on the interior. 11 Hoyt has received the Building Award, Precast/Prestressed Concrete Institute, Best Multi-Family Building, 2022; and the Gold Award for Engineering Excellence, American Council of Engineering Companies (ACEC), and the Structural Systems - Buildings Category 2021.


