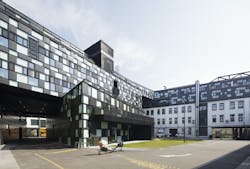Black, White, Light
Related To:
March 1, 2016
2 min read
LOCATION:
Vienna, Austria
DESIGN TEAM:
HOLODECK Architects
PHOTO CREDIT:
© Wolfgang Thaler
CHALLENGE:The Wirtschaftspark Breitensee—a new business area—carries on the tradition of a historical business location in Vienna. The former Wilhelminian industrial area was transformed into a modern, catalyzing business park following the deconstruction of the old building stock and the general restructuring of the area. HOLODECK architects implemented the area’s restructuring in three phases to create a mixed-use industrial park with an urban flair. The individual components are connected through the center court on which a compactly designed four-story building was constructed, which in turn is attached to the existing manufacturing buildings through a bridge-like component.
INFLUENCE:The interior of the multifunctional new construction reflects the architectural tradition of a classical factory building. The exposed skeleton supporting structure allows for generous lofts to extend across the entire spatial depth; these can be divided into various sizes down to one-man offices. The architects consciously did without suspended ceilings, raised floors, or any other form of cladding. It is a clear tribute to both historical industrial construction and the modern standard of energy efficiency: the building structure itself is the thermal mass ensuring comfortable indoor climate at low running cost.
SOLUTION:The new building’s mullion-transom façade on steel substructure displays a seemingly arbitrary but actually exactly planned combination of transparent, translucent and self-contained partial areas. “We wanted to offer a certain spatial depth,” says architect Michael Ogertschnig, HOLODECK architects. “The translucent façade elements diffuse the light glare-free deeply down to all of the floors.”
This is made possible by KAPILUX W from OKALUX, an insulating glass with an integrated white capillary slab. Incident daylight is evenly diffused into the room through capillary tubes, improving the illumination of the depths on overcast days. On brighter days, KAPILUX reduces the glare of the sun as well as the formation of hard cast shadows, creating a comfortable atmosphere and optimal illumination of the working places. In addition to the covered areas’ heat-insulating aluminum cassettes, the triple-glazed KAPILUX W also make an important contribution to the saving of energy.
nullVienna, Austria
DESIGN TEAM:
HOLODECK Architects
PHOTO CREDIT:
© Wolfgang Thaler
About the Author
John Mesenbrink
Senior Editor
Sign up for our eNewsletters
Get the latest news and updates
