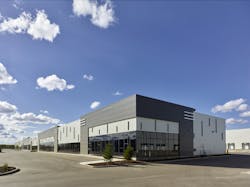Form, Function—and Fins
Related To:
Dec. 1, 2015
2 min read
LOCATION:
Edmonton, Alberta, Canada
CHALLENGE:Sunwapta Centre is a versatile commercial property located in an active industrial and retail sector of Edmonton’s northwest region. The Centre is made up of three buildings on 22 acres totaling 407,000 sq. ft.. It was designed to accommodate a variety of commercial needs including retail, industrial, and service providers requiring flexible spaces ranging from 5,000 to 200,000 sq. ft.
INFLUENCE:For year-round energy efficiency in Edmonton’s temperate climate, it was important to create a building envelope that provides continuous insulation for each structure at the Sunwapta Centre. Metal panels provide thermal performance and airtightness, with high R-value and low thermal bridging, resulting in energy cost savings of as much as 30% over traditional multi-part built-up systems. This not only saves on operational costs but also reduces the carbon footprint for the lifespan of the buildings.
SOLUTION:The Sunwapta Centre construction team chose Kingspan’s insulated metal panels (IMPs). The team specified KS Shadowline panels in 2-in. thickness with a Driftwood finish for the building envelope. The KS Shadowline panel system gives architects and builders the design flexibility and options to create the looks they want combined with the functionality they require.
KarrierFin, another Kingspan product line, was also used in the construction of the Centre. KarrierFin is a hidden fixed architectural accent system used to achieve flat faces, sharp corners, and a variety of other shapes. The KarrierFin system integrates seamlessly with all of Kingspan’s KS Series, MF Series, and Optimo Series panels in both horizontal and vertical applications. Designers used Fin panels with a Charcoal finish throughout the Sunwapta Centre; they add both contrast and functionality, as the KarrierFins are able to sit directly in panel joints, eliminating the need for through screws in the panels.
nullEdmonton, Alberta, Canada
About the Author
John Mesenbrink
Senior Editor
Sign up for our eNewsletters
Get the latest news and updates
