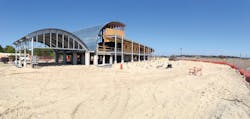Adding up to Zero
Virginia Beach, Va.
DESIGN TEAM:
SmithGroup JJR
Architecture was created by the Washington, D.C. office of SmithGroupJJR, who were also the designers of the Merrill Center. The one-acre 10,000-sq.-ft. building is situated near the shoreline. It will be rated both LEED Platinum and as a Living Building Challenge project. Smith-GroupJJR designed the building to curve to the south to get maximum sunlight into interior spaces that include offices for CBF and partner groups, an 80-seat conference room, meeting rooms and exhibit display areas.
In addition to wind turbines, photovoltaics or solar panels and geothermal wells, which heat and cool the building, the facility is equipped with composting toilets and a rain water collection system. Copper-injected lumber was used instead of treated wood, and pipes are fabricated of high-density polyethylene. Further helping deliver energy performance is DuPont’s Tyvek Fluid Applied Weather Barrier system. “We were able to provide a high-performance air and water barrier system to meet and exceed stringent sustainability performance objectives as required by the CBF,” says Angela Strzelecki, North America business director, DuPont Building Innovations.
The system provides a combination of air and bulk water holdout, and offers seamless protection for the building envelope—reducing the amount of energy needed for heating and cooling, contributing to a healthier indoor air quality, and reducing the risk of mold growth and water damage to the building. Air leakage and water infiltration testing conducted by Brooks + Wright Commissioning concluded that the proper application and performance of the system contributed to the building’s low air-leakage performance and protection against water intrusion.
“DuPont is to be congratulated for its willingness to go beyond business-as-usual approaches and partner with CBF to create one of the most unique buildings in the world,” said CBF President William C. Baker.
null