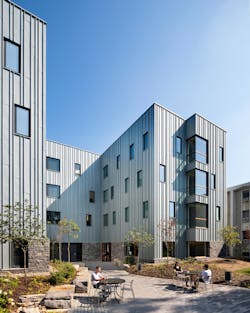Residence Hall Showcases Zinc Exterior
Carlisle, Pa.
DESIGN TEAM:
Deborah Berke Partners
A new residence hall to showcase modern student living inside, and a durable, distinctive and sustainable cladding, on the outside.
INFLUENCE:Designed by Deborah Berke Partners and built by Benchmark Construction, the High Street Residence incorporates limestone, as well as other natural materials like mahogany accents and zinc. The combination of materials bridges historic formality and a modern, friendly appearance.
SOLUTION:RHEINZINK pre-Patina blue-gray panels wrap High Street’s southern elevation and frame variable-sized window openings. The three dominant façade materials provide a changing canvas that evolves in coloration as they age and weather. The sun will bleach the dark-gray limestone ashlar. The mahogany strips will darken to a leaden tone. The RHEINZINK prePATINA blue-gray will continue to develop its soft gray, natural patina.
All of the panels—18,500 sq. ft.—are hand-formed, hand-seamed and precision-made with a computerized brake and shear. “They are sized in 6-in., 9-in. and 12-in. widths, with a 1.5-in. raised seam,” said Jim Cashman, Architectural Building Systems, the metal wall panel fabricator.
Cashman elaborated, “The standing seam panel sides have a single lock connection and are connected horizontally with a hook lock, while stainless steel clips hold the panels in place. Behind the panels is Knight Wall framing system with a mineral wool insulation, which provides the thermal break.”
The hall is one of approximately 50 LEED Platinum-certified projects in Pennsylvania, but the only one associated with an institution of higher education.
null