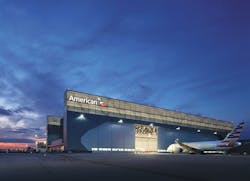O’Hare Airport Expands Service at New Hangar
Chicago
DESIGN TEAM:
Ghafari Assocs.
Dubbed Hangar 2, the 194,000-sq.-ft. facility became the largest on the airfield at O’Hare, which is also the airline’s third-largest hub. The longest-span structure for a maintenance hangar, Hangar 2 features dual entries and allows for more overnight workload capacity and daylight harvesting to reduce overhead lighting throughout the day. It also provides ancillary support functions, including a general back shop, component staging area and storage areas.
INFLUENCE:Designers had to deliver a hangar that met the Chicago Dept. of Aviation’s Sustainable Airport Guidelines. In addition, the hangar needed to minimize impact on landing aircraft since it was to be built near active taxi lanes. Since the hangar would be close to a future runway, architects had to ensure the building maintained a low profile while still providing a 70-ft. height clearance to accommodate aircraft being serviced.
SOLUTION:Designers selected CENTRIA’s Versawall insulated metal panels to serve as the external cladding for the lower 80 ft. of the outer wall. Construction crews married the Versawall panels to translucent material for the upper 30 ft. to minimize disturbance to aircraft landing systems and reduce light reflection for aircraft coming in on nearby runways. In addition to diminishing landing impact, the translucent panels allow natural daylight to enter the hangar.
“The CENTRIA panels’ durability and flexibility of length and thickness allowed us to create more than a big box and have visual details and an aesthetic exterior to make it a comfortable place for employees to come work,” said John Nimry, senior aviation architect with Ghafari Assocs.
Versawall panels from CENTRIA are engineered with thermally broken joint-to-joint connections, delivering consistent R-value throughout the vertical surface of the building. This contributes to lowering energy usage and energy costs over the long haul. In addition, the panels are approved by local authorities for fire and wind protection, which was critical for the facility given its location on the airfield.
While Versawall panels serve as the main exterior façade, architects chose Formawall Dimension Series insulated metal panels to emphasize the hangar doors and compliment the horizontal movements of the doors. In addition, IW-10A soffit panels align with Versawall panels and wrap under the canopy areas to maximize water protection.
null