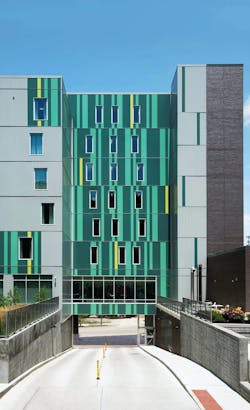‘A Study in Fun’
Cincinnati, Ohio
DESIGN TEAM:
GBBN
PHOTO CREDIT:
© hortonphotoinc.com
Playful pops of color perfect the newly renovated Ronald McDonald House in Cincinnati’s Avondale neighborhood, making it the largest in the world. The $42 million addition and renovation doubled the charity’s space, which provides lodging and meals to families at no cost, while their children receive medical treatment at nearby hospitals.
Ronald McDonald houses provide an important resource for families with severely sick children, which is why so many are undergoing expansion. The Avondale location, which is less than a block away from the Cincinnati Children’s Hospital Medical Center, now offers 177 rooms.
Designers with the local GBBN architecture firm collaborated with Ronald McDonald House (RMH) to integrate the expanded structure in the Avondale neighborhood. The exterior is primarily masonry, while the L-shaped courtyard is “a study in fun.” The walls are clad in metal panels that showcase playful colors—two shades of green and one custom yellow, Parakeet, around the window openings.
GBBN was mindful to design the expansion in context of the existing RMH structure, as well as its surrounding urban neighborhood, which includes single-family homes, two medical towers and mid-level office and parking structures.
“The resulting exterior design included a more rectilinear, masonry, regular-windowed street-style facade coupled with a more organic, playful, colorful metal-panel courtyard façade,” said Scott Kyle, a GBBN associate and designer on the project. “The courtyard façade took its cues from the life-affirming garden elements of the courtyard.”
The renovation also includes a recreation area, fountain, and guest access to the outdoor space. The building also has a rooftop terrace for more fresh air options.
Playful patterning is one of the RMH’s most noteworthy features. The large facade surfaces were broken down into smaller, scalable modules to create a “playful whole,” said Kyle. To make up the panel-ization and exterior framing, designers specified Petersen’s PAC-CLAD products. The company used 22,000 sq. ft. of Flush wall panels in the gray tone Cityscape to create a neutral background. Decorative striping in Patina Green, Teal, and Parakeet generates visual interest around the windows. To create a canopy for the facility’s seventh-story rooftop gathering space, designers used an additional 860 sq. ft. of Petersen’s Snap-Clad roof panels.
Worthy of note, the courtyard wall-panel installation was a landmark project for Neiheisel Steel, a Cleves, Ohio company. “This is the biggest metal panel job we have worked on,” says project manager Scott Neiheisel, adding that Neiheisel worked in collaboration with Petersen’s local rep, Rick Carpenter.
The final product was a true collaboration by the owner, architect, engineers and contractors, said Kyle. He added: “It has been extremely well-received by the owner, the neighborhood and, most importantly, the guest families calling RMH Cincinnati home.”
