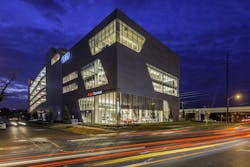LOCATION:
Houston
DESIGN TEAM:
Goree Architects
CHALLENGE:Following a two-year planning and construction period, the $25 million, 7-story, 142,000-sq.-ft. Audi Central Houston facility, Houston, opened March 2014. It is one of the tallest, most high-tech dealerships in the country. The building houses a 10-car, glass-ensconced showroom on the ground level; the upper levels contain offices, more than 40 service bays, an automated car wash, an in-house café and storage for 300 vehicles.
INFLUENCE:“As the business grew at the central Houston store it became clear that we needed to expand,” said Wayne Hadaway, a Sonic Automotive executive who managed the design and construction of the new facility. “We wanted to stay close to our existing clientele, but move to a more accessible and visible location to attract new customers.”
SOLUTION:The two VRCs were specified early in the design when Goree Architects, a commercial architect in Houston that designed the building, consulted with David Willemssen of Precision Warehouse Design on potential vertical logistics solutions.
Designed and manufactured by PFlow Industries, a Series F four-post VRC runs the 72.5 ft. distance from the ground floor to the sixth floor service department, with stops at each level in between. Primarily intended to move inoperable cars to the storage and service levels, it features powered steel roll-up doors at each level and an 8,000 lb. capacity to lift Audi’s largest luxury models.
A Series M two-post lift travels the 62 ft. distance from the ground to the fifth floor Parts Department, with a third stop on the fifth floor parts storage mezzanine. It is solely designed to move incoming parts from the delivery access point to the parts levels, and to bring used boxes and other refuse back down for recycling and disposal. It has a a 2000 lb. capacity and similar doors as the larger Series F VRC.
nullHouston
DESIGN TEAM:
Goree Architects
About the Author
John Mesenbrink
Senior Editor
Sign up for our eNewsletters
Get the latest news and updates
