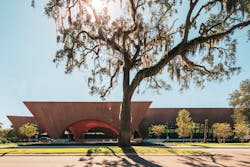A World of Rose-Colored Concrete
Winter Park, Florida
DESIGN TEAM:
Adjaye Associates
Winter Park, a community of 30,000 located six miles from Orlando, Fla. raised $42 million to construct the 55,800-sq-ft Winter Park Library and Events Center. They then commissioned the internationally acclaimed architect Sir David Adjaye to design it. The rose-colored architectural oasis he created may transform this town into a popular destination for some of the many business travelers who head to the Orlando area every year. That was the goal, after all, and Adjaye’s stunning structure may achieve it.
This incredible project is just one on what is becoming a long list of impressive must see places by Adjaye, many of which also feature a red-toned precast concrete exterior. A short list includes the Ruby City art center in San Antonio, the Alara Concept Store in Lagos, Nigeria, the Webster in Los Angeles, and The Africa Institute in Sharjah, UAE. For Winter Park, Adjaye displayed his signature treatment of utilizing large exterior and interior spaces with tones of red, from pink and rose to brownish red. “In the past five years, I’ve started to work with a lot of saturated red and pink hues, which extends back to the early color experiments I did at the beginning of my career,” said Adjaye.
His expertise in color is evident across Winter Park’s trio of pavilions, which consist of an event center capped with a rooftop terrace, a two-story public library, and a smaller portico structure that acts
as a sheltered outdoor meeting place.
As for the details behind how this incredible effect was achieved, “There is no specific formula number for the blend we used,” explained Russell Crader, Associate Principal, Adjaye Associates. “Instead, it was a customized mixture of dyed concrete and local stones that allowed us to achieve the aesthetic and structural vision for the exterior, creating a depth of color tones (reds, browns, and greens).”
The shapes of the buildings are also distinct. Large, vaulted arches are covered with a pale gold, textured concrete. Their underside receiving the treatment of rich pink color. The stunning combination gives the scene an environmental vision with classic artistic attributes. “Arches establish the form of the pavilions. The vaulted rooflines and sweeping windows create a relationship between interior and exterior, drawing natural light deep into the buildings,” said Adjaye. Large overhangs ensure visitors are given shade from the Florida sun.
The interiors carry the pink aesthetic through the full height main entrance lobby, created by three levels of rectangular concrete slabs. Other gathering areas take on a red-brown earthy hue.
“I wanted to create a campus of knowledge,” he said, “where its sweeping curves recall the arched shape of nearby palm fronds.”
While the design sensitively draws from nature, community and culture, the mixed-use program is an ingenious response to economic reality. In a state where subsidies for culture and education are limited, the integration of a revenue-generating event venue helps Winter Park fund an exceptional public library and provide for other resident benefits. The project was fully opened in January 2022.
