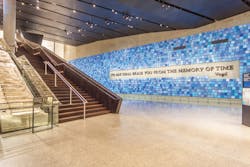Custom Metal Work Sets the Tone for 9/11 Museum
New York
DESIGN TEAM:
Davis Brody Bond
Gordon Inc. was awarded the design, engineering and fabrication of custom ceilings, walls, light coves, trims and ornamental treatments for the project. They also assisted with constructability assessments and served in an advisory capacity for the installation. Unique pedestrian ramps provide the pathway for visitors as they tour the museum. These features are clad with custom metal panels furnished by Gordon.
As visitors descend to the main exhibition space, they are guided alongside the “Survivors’ Stairs,” which were used as the final escape route from the buildings as they collapsed. Parapet panels by Gordon accentuate the staircase and provide acoustical serenity. The multiple shapes, planes, angles and scale of the panels supported by an intricately engineered mounting system combines to emphasize the enormity of the tragic event. The interfacing of the uniquely shaped panels results in a magnificent stealth appearance. Due to the complex design, the 3D models, submittal/approval drawings, and fabrication drawings resulted in 8930 CAD hours to complete the pre-construction requirements—an equivalent of 4.3 man-years.
The scope of this accomplishment necessitated the creation of 11,383 submittal and fabrication drawings which yielded 1750 custom engineered panels—98% of which were one-of-a-kind. The project received a gold award for excellence in construction in the interior finishes category, east region, from the Ceilings & Interior Systems Construction Assn. (CISCA). The group also named Gordon recipient of the 2014 Founder’s Award and project of the year.
null