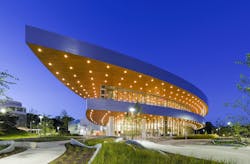University of Iowa, Iowa City
DESIGN TEAM:
Pelli Clarke Pelli Architects
PHOTO CREDIT:
© Goldberg/Esto
As the premier presenter of performing arts state- wide, the University of Iowa’s Hancher has been dubbed “the largest classroom on campus.” With sweeping horizontal forms that echo the nearby Iowa River, the building’s design draws from its natural surroundings. Forms cantilever at the south end of the building to create ribbon overhangs for the lobby and second-level terrace’s floor-to-ceiling glass walls, offering shaded sunlight during the day and views of the campus and river. “The shape of the building was very much influenced by the site and the river. We felt it needed to be a panoramic building with the main focus addressing the university at large, especially the arts campus. In this way, Hancher serves as a gateway to the arts campus,” said architect Mitchell A. Hirsch AIA, LEED AP, Design Principal, New Haven, Conn.-based Pelli Clarke Pelli Architects. Designed with an efficient envelope and incorporating sustainable design strategies related to the site and to building systems and controls, the building’s LEED objective is Gold. As a replacement for the original Hancher, damaged by Iowa River flooding in 2008, the new building is designed to 500-year flood criteria. The building features an 1800-seat auditorium, rehearsal studio, teaching rooms, offices, a scene shop and costume shop.
One of its most distiguishing characteristics is the wood ceiling system which runs on the underside of the theater's sweeping horizontal forms—commonly referred to as “ribbons”—and then carrys into the interior. These 0.75-in. thick solid cypress wood soffits lend a soft, inviting quality for theatergoers and visitors on the terrace.
