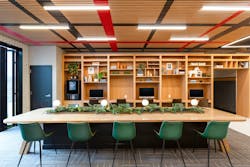University of Kentucky Off-Campus Apartments Honor City Equestrian Heritage
Lexington, Ky.
DESIGN TEAM:
Antunovich Assocs.
PHOTO CREDIT:
© Kevin Kaminski
With a total enrollment of almost 30,000 students, the university relies on residence life and housing as key elements of its student experience, both on- and off-campus.
Therefore, when Core Spaces—an integrated company focused on developing and managing real estate for colleges and universities—began exploring ideas for a new project in Lexington, Ky., the company focused on creating a warm, welcoming off-campus apartment building that also offered “a bit of wow factor,” says Brent Pflederer, development manager, Core Spaces.
INFLUENCE:When walking into the new, six-story student apartment building, which opened in August 2020, residents and visitors of Hub Lexington Limestone are indeed greeted with the special pops of design that the developers were hoping to achieve.
The project’s interior designer was excited to think vertically in the lobby’s higher space, while embracing the idea of creating a more intimate, conversational atmosphere. “We knew we wanted to use warm wood looks complemented by a plaid pattern, and the natural evolution was to add visual detail to the soffit,” says Kayce Carter, senior designer, Studio K Creative. However, achieving the 3-D effect depicted in the lobby’s renderings was a bit more challenging.
Custom millwork was originally specified for the wall and soffit detail, but mounting wood presented significant installation challenges because of its weight. Aside from the physical challenges of mounting wood, there were also time and budget constraints to consider: The entire building project needed to be complete in 19 months—and the lobby interior details were some of the last aspects to complete. That meant they needed to be finished in a matter of weeks.
SOLUTION:Though the aesthetic boasts the natural wood texture, the vertical wall surface and soffit are in fact comprised of an innovative metal ceiling and wall product designed specifically to serve as an alternative to wood: CertainTeed Architectural Continuous Linear Grille using Deep Box 2 in a wood-look finish.
The decision was quickly made to change the spec to CertainTeed Architectural Continuous Linear Grille, a versatile aluminum ceiling and wall solution that offers convincingly real wood finishes in a variety of veneer or powder coated species and stains—from rich maple and oak to natural cherry and walnut. The lightweight material is also available in a limitless array of solid standard and custom powder-coated colors. For Hub Lexington Limestone, the design team opted for Continuous Linear Grille in 8491 White Oak finish, plus custom 6586 Heartfelt red and 3510 Blacktop colors to match the building’s specific design palette.
null