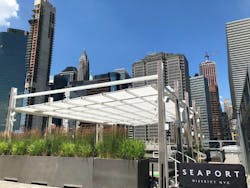Niche Cocktail Bar Protected with Canopy System
New York City
DESIGN TEAM:
Rockwell Group
Pier 17 is a massive 300,000-sq.-ft. building at the waterfront along the East River. Encompassing retail, entertainment, architectural features and seasonal attractions, the area is intended to further the transformation of the Seaport district into a true destination. To ensure its all-weather use, modular construction firm, Nussli, sourced, selected and installed a retractable canopy.
SOLUTION:Uni-Systems, a leader in the design, engineering, manufacture and installation of large-scale kinetic architectural systems, developed two independently-operable En-Fold retractable canopy system units over the conjoined two-tier terrace: one unit closer to the city side with 869 sq. ft. of coverage, and the other unit closer to the river with 1,274 sq. ft. of coverage.
Both En-Fold units utilize highly engineered ePTFE fabric panels with 25+ years of life expectancy tensioned between fabric beams painted with RAL 9010 Pure White to match the décor. The fabric permits 40% light transmission—suitable for focusing on tabletop activities while still blocking more than 85% of ambient UV rays.
“The En-Fold system was the only retractable awning able to satisfy two important requirements: It provided the level of weather protection our client desired, and it was large enough to cover the entire patio with only one system, thereby blending aesthetics and functionality in a way ideally suited to this project,” says Justin Smith, Director of Project Development for Nussli.
Due to the building engineers’ concern with the En-Fold retractable canopy system’s weight and wind loads being properly transferred to the building structure, Uni-Systems increased the distance between the two drive beams on the riverside unit from what would be a typical 20-ft. spacing to over 28 ft. to better spread the load. But by spreading the drive beams farther apart, Uni-Systems grew concerned that the fabric beams would bow under their own weight or wind loads, and affect proper rainwater drainage. To counteract this, positive camber of 0.75-in. and 0.875-in. was rolled into the leading/fixed and idler beams, respectively.
null