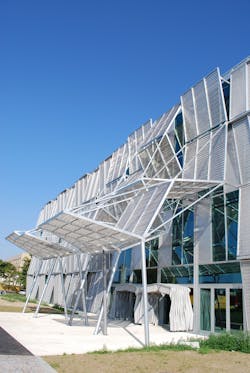House of Cards
Related To:
May 1, 2016
2 min read
LOCATION:
Lausanne, Switzerland
DESIGN TEAM:
Dominique Perrault
CHALLENGE:The Ecole Polytechnique Fédérale de Lausanne (EPFL) is widely acknowledged as one of the finest universities founded anywhere in the world. This reputation attracts top students from across the globe to Lausanne, Switzerland, with the campus situated to the west of the city center.
In the required new buildings and refurbishments, the institution places a consistent emphasis on iconic constructions in order to also develop the architectural charisma it needs to prevail in the globally competitive university sector. The extension of the existing Institute for Mechanical Engineering (ME), designed by Dominique Perrault, which was merged with the Centre for Neuroprosthetics (CNP) and founded in 2008, is the latest evidence of this. The Pôle de bio-ingénierie owes its unique appearance to a three-dimensional zig-zag façade consisting of 630 horizontally sliding solar protection elements made of metallic fabric.
INFLUENCE:For Perrault, however, the decisive factor in the choice of material was its special visual appearance. The spirals, each measuring 7 mm wide × 150 mm long, reflect sunlight particularly intensively and lend the panels a Mediterranean lightness despite the solid nature of the material. This effect helps express Perrault’s intention to create a building without visible walls.
SOLUTION:Dominique Perrault designed the four-story façade as part of his urban reorganization of the campus, which underlines the new dynamic of the center. The 633 individual panels from GKD form a vertical and horizontal zig-zag pattern spanning the entire building like awnings. The panels are
alternately affixed at the top and bottom, and are made of natural-colored, anodized Escale aluminum fabric, which is fixed in place by means of a stable frame construction using clip bolts.
The open structure of the fabric also allows natural daylight into rooms and enables natural ventilation, making the building a pleasant environment. This in turn increases productivity and minimizes energy requirements for artificial light and air conditioning.
nullLausanne, Switzerland
DESIGN TEAM:
Dominique Perrault
About the Author
John Mesenbrink
Senior Editor
Sign up for our eNewsletters
Get the latest news and updates
