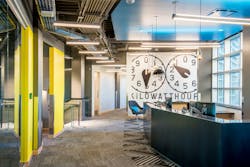Electric Coop Emphasizes Efficiency
Williston, N.E.
DESIGN TEAM:
JLG Architects
The four-story, 85,000-sq.-ft. Mountrail-Williams Electric Cooperative (MWEC) building was designed by JLG Architects to achieve a LEED Gold certification with an emphasis on highlighting the efficient use of electricity, while creating a beacon for mwec on the north side of Williston.
INFLUENCE:MWEC’s and JLG’s shared over-arching design goal for the new headquarters was focused on “looking to the future,” said Nick Lippert, AIA, project manager, JLG Architects. “The entire design aesthetic is aimed toward employee experience; not just now, but for the future generations mwec is investing in.” He added that showing commitment to the community and the co-op, plus showing commitment to being leaders in energy conservation were two more key design goals for the project.
SOLUTION:As the MWEC building’s defining feature, Tubelite provided 41,000 sq. ft. of 400TU Therml=Block Series Curtainwall. The transparency of this glass and the aluminum systems frame the active, productive offices and collaborative workspaces.
Lippert noted that the Tubelite team’s understanding of the project’s energy-efficiency goals was helpful in reaching the performance targets. “Also working with the design team to create a simple, repeatable system improves the experience of the building from the inside and exterior.”
“Tubelite’s products create a vast majority of the exterior envelope,” said Lippert. Complementing the façade, Tubelite provided 400 Series Curtainwall, e14000 Series Storefront Framing, Narrow Stile Entrances to complement the Therml-Block Wide Stile Entrances. A total of 96,168 lineal ft., 18.2 miles, of aluminum weighing approximately 141,000 pounds was installed by Fargo Glass. Along with the extensive use of Tubelite’s systems on the building envelope, its curtainwall, storefront framing and Narrow Stile Entrances are used throughout the interior lobby and 97 offices.
Insulated, tempered and laminated glass units using low-E coatings for high thermal performance contributed to achieving the project’s requirements. With the nearby highway, the high-performance glazing also helped meet the acoustic specifications. Multiple glass types were selected for the vision and spandrel applications.
null