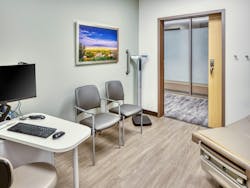Enhanced Accessibility in Oncology Suite Designed by TSA Architects
TSA Architects transformed Intermountain Health’s McKay-Dee Cancer Center by consolidating comprehensive services into a single, convenient location, offering patients easy access to chemotherapy, clinical trials, genetic counseling, radiation therapy, and surgical oncology — all under one roof.
According to the architects, “The Radiation Oncology Therapy Suite within the Cancer Center represents a paradigm shift in cancer treatment — leveraging innovative technology to elevate industry standards and enhance patient care. The suite boasts the best linear accelerator vault in the Intermountain Health system, equipped with advanced tumor tracking and positioning capabilities. Moreover, the suite is designed to accommodate a diverse range of patients — including those with mobility impairments — ensuring equitable access to cutting-edge care in a soothing, healing, and aesthetically pleasing environment while also providing greater functionality for staff.”
One of the products helping the team at TSA to achieve this improved vision was the ExamSlide sliding door system from AD Systems. These doors eliminated swing arc trajectories to support a dual-entry approach and more accessible opening dimensions and clearances. They also contribute to easy wayfinding and improved acoustic isolation to enhance patient experience and meet provider needs.
According to Nathan Murray, design partner and Vice President at TSA Architects, “AD Systems’ sliding doors are very high-quality; they’re durable, well-engineered and look sharp.” Designed to be resilient, these systems can also be customized to fit a range of design challenges. Murray concludes, “I've worked on many cancer centers throughout the West, including what I'll say are the best in Utah, and the Intermountain Cancer Center – McKay-Dee Hospital, represents the latest evolution in cancer treatment.”
The ExamSlide sliding door system is a heavy-duty, top-hung roller system that provides smooth operation without floor tracks, which keeps maintenance low, and an aluminum perimeter frame wraps around the wall opening to protect drywall and resist impact. Choosing this sliding door saves up to 30 square feet, when compared to a traditional swing door. ExamSlide also meets rigorous demands of today's LEAN-model healthcare facilities.

